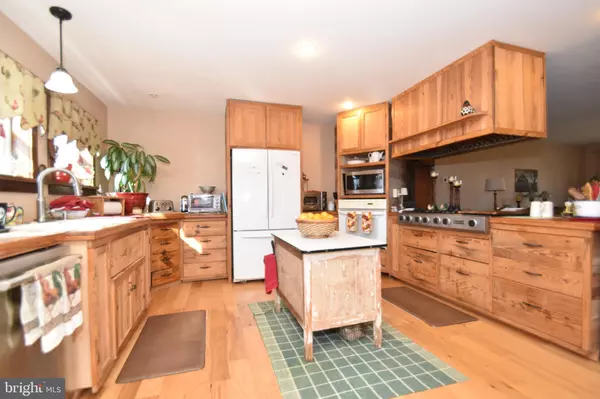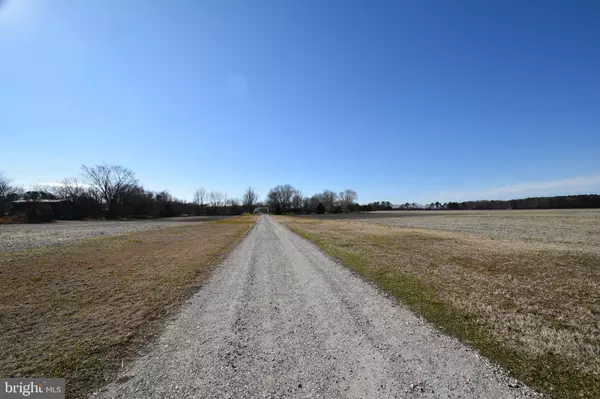For more information regarding the value of a property, please contact us for a free consultation.
20296 ATLANTA RD Bridgeville, DE 19933
Want to know what your home might be worth? Contact us for a FREE valuation!

Our team is ready to help you sell your home for the highest possible price ASAP
Key Details
Sold Price $440,000
Property Type Single Family Home
Sub Type Detached
Listing Status Sold
Purchase Type For Sale
Square Footage 2,560 sqft
Price per Sqft $171
Subdivision None Available
MLS Listing ID DESU176288
Sold Date 03/05/21
Style Traditional
Bedrooms 3
Full Baths 3
Half Baths 1
HOA Y/N N
Abv Grd Liv Area 2,560
Originating Board BRIGHT
Year Built 2011
Annual Tax Amount $1,363
Tax Year 2020
Lot Size 10.000 Acres
Acres 10.0
Lot Dimensions 0.00 x 0.00
Property Description
Welcome to acres of possibilities. This house sits down a long driveway and features 3 bedrooms with 3 full bathrooms and 1 half bath. The entire home is handicapped accessible with 48 inch doorways throughout and an extra wide staircase. Walk in shower and all living can be done on one floor. The main floor Master bedroom is not only large it has a huge closet and a master bath. The 2nd bedroom also on the main floor is also extra-large with a huge closet. There is also a full bathroom and half bathroom on the main floor. You will also find unique custom doors. Then as you venture upstairs you will find one humongous master suite with a lounging area, extra-large closet, and full bathroom. This home has geothermal heating and air condition which drives down the utility bills; it also has well water, so no water bill. You will find a tin roof. There is a deck off the back of the house. This property also has a full shop that has been divided into a personal wood working shop on one side and a mechanic shop on the other. Behind there you will find the chicken coop. The garage could easily fit 3 to 4 automobiles. There are so many possibilities for this property.
Location
State DE
County Sussex
Area Seaford Hundred (31013)
Zoning AR-1
Rooms
Main Level Bedrooms 2
Interior
Hot Water Propane
Heating Central
Cooling Central A/C, Geothermal
Flooring Carpet, Hardwood
Furnishings No
Fireplace N
Heat Source Geo-thermal
Laundry Main Floor
Exterior
Garage Garage Door Opener, Garage - Side Entry, Inside Access, Oversized
Garage Spaces 4.0
Waterfront N
Water Access N
Roof Type Metal
Accessibility 48\"+ Halls
Attached Garage 2
Total Parking Spaces 4
Garage Y
Building
Story 2
Sewer On Site Septic
Water Well
Architectural Style Traditional
Level or Stories 2
Additional Building Above Grade, Below Grade
New Construction N
Schools
Elementary Schools Phillis Wheatley
High Schools Woodbridge
School District Woodbridge
Others
Senior Community No
Tax ID 531-03.00-9.02
Ownership Fee Simple
SqFt Source Estimated
Acceptable Financing Cash, Conventional, FHA, VA, USDA
Listing Terms Cash, Conventional, FHA, VA, USDA
Financing Cash,Conventional,FHA,VA,USDA
Special Listing Condition Standard
Read Less

Bought with TERRY SCOTT • Patterson-Schwartz-OceanView
GET MORE INFORMATION




