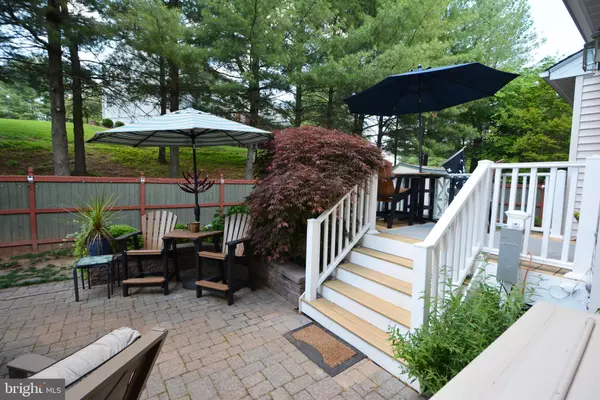For more information regarding the value of a property, please contact us for a free consultation.
5630 KIRKLAND DR Frederick, MD 21703
Want to know what your home might be worth? Contact us for a FREE valuation!

Our team is ready to help you sell your home for the highest possible price ASAP
Key Details
Sold Price $485,000
Property Type Single Family Home
Sub Type Detached
Listing Status Sold
Purchase Type For Sale
Square Footage 2,594 sqft
Price per Sqft $186
Subdivision Hannover
MLS Listing ID MDFR283048
Sold Date 07/13/21
Style Colonial
Bedrooms 4
Full Baths 2
Half Baths 1
HOA Fees $66/mo
HOA Y/N Y
Abv Grd Liv Area 2,594
Originating Board BRIGHT
Year Built 1993
Annual Tax Amount $3,887
Tax Year 2021
Lot Size 8,383 Sqft
Acres 0.19
Lot Dimensions 83 x 101
Property Description
Approximately 2,600 sq ft finished living space above ground! Brand new HVAC units May 2021 & roof 6 yrs new! Primary bath remodel 2020 includes new 4 ft shower. Second full bath remodel 20/21 . New Pella kitchen slider 2021. Wonderful Main level family room w/ stack stone gas fireplace is open to the large 19 ft x 17 ft kitchen offering solid surface counter top, island breakfast bar, terra cotta ceramic tile & oak cabinets. Two patio's, one extensive hardscape 25 x 16 w/ adjoining 10 x 8 trex deck/ pvc rail. Grillin & chillin, party time in this back yard with outside speakers & a 13ft shade umbrella mounted. The rear yard has privacy fencing with a side gate & a shed. Four bedrooms & laundry w/ cabinets on the upper level. The primary bedroom offers an 11 ft x 8 ft walk in closet! The primary bathroom w/ skylight is 15 ft x 11 ft, white tile, cultured marble double bowl vanity & linen closet. In the unfinished basement is a 2- PC rough in for a future full bath. The garage door was replaced in 2006. The morning sun, front covered porch is 28 ft x 6 ft to fit your rocking chairs :) Note : the HOA fee of $66.15 per month includes trash pick up. Walk one block to the shaded tot-lot for elementry kids.
Location
State MD
County Frederick
Zoning PUD
Rooms
Other Rooms Living Room, Dining Room, Primary Bedroom, Bedroom 2, Bedroom 3, Bedroom 4, Kitchen, Family Room, Basement, Foyer, Bedroom 1, Laundry, Bathroom 2, Primary Bathroom, Half Bath
Basement Full, Unfinished, Windows
Interior
Interior Features Family Room Off Kitchen, Formal/Separate Dining Room, Kitchen - Island, Kitchen - Table Space, Pantry, Primary Bath(s), Recessed Lighting, Skylight(s), Soaking Tub, Stall Shower, Studio, Tub Shower, Upgraded Countertops, Carpet, Chair Railings, Crown Moldings, Dining Area, Walk-in Closet(s), Window Treatments, Wood Floors
Hot Water Natural Gas
Heating Central, Forced Air
Cooling Central A/C, Ceiling Fan(s), Programmable Thermostat
Flooring Ceramic Tile, Carpet, Hardwood, Concrete
Fireplaces Number 1
Fireplaces Type Stone, Gas/Propane, Mantel(s)
Equipment Built-In Microwave, Dishwasher, Dryer - Electric, Dryer - Front Loading, Washer - Front Loading, Water Heater, Refrigerator, Icemaker, Disposal, Oven/Range - Electric
Fireplace Y
Appliance Built-In Microwave, Dishwasher, Dryer - Electric, Dryer - Front Loading, Washer - Front Loading, Water Heater, Refrigerator, Icemaker, Disposal, Oven/Range - Electric
Heat Source Natural Gas
Laundry Upper Floor
Exterior
Exterior Feature Patio(s), Deck(s), Porch(es)
Garage Garage Door Opener, Garage - Front Entry
Garage Spaces 6.0
Fence Privacy, Rear, Wood
Utilities Available Under Ground
Amenities Available Tot Lots/Playground, Common Grounds
Waterfront N
Water Access N
Roof Type Architectural Shingle
Street Surface Paved
Accessibility None
Porch Patio(s), Deck(s), Porch(es)
Road Frontage City/County
Attached Garage 2
Total Parking Spaces 6
Garage Y
Building
Lot Description Landscaping, Road Frontage, SideYard(s), Rear Yard, Front Yard
Story 3
Sewer Public Sewer
Water Public
Architectural Style Colonial
Level or Stories 3
Additional Building Above Grade, Below Grade
Structure Type Dry Wall
New Construction N
Schools
Elementary Schools Orchard Grove
Middle Schools Ballenger Creek
High Schools Tuscarora
School District Frederick County Public Schools
Others
HOA Fee Include Trash,Common Area Maintenance,Management
Senior Community No
Tax ID 1123452537
Ownership Fee Simple
SqFt Source Assessor
Special Listing Condition Standard
Read Less

Bought with Danny T Padigalingam • RE/MAX Realty Group
GET MORE INFORMATION




