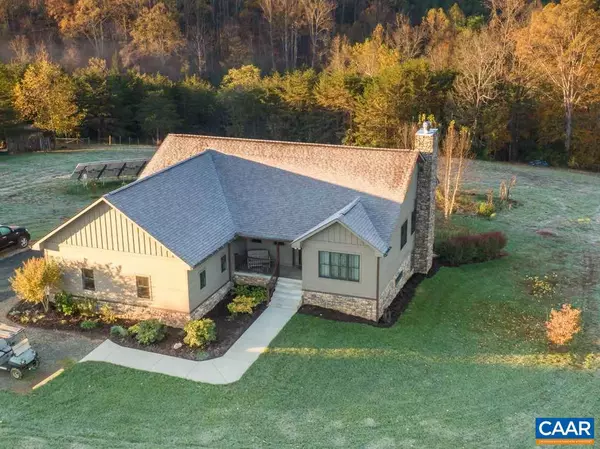For more information regarding the value of a property, please contact us for a free consultation.
1476 MT OLIVET RD RD Dyke, VA 22935
Want to know what your home might be worth? Contact us for a FREE valuation!

Our team is ready to help you sell your home for the highest possible price ASAP
Key Details
Sold Price $710,000
Property Type Single Family Home
Sub Type Detached
Listing Status Sold
Purchase Type For Sale
Square Footage 3,564 sqft
Price per Sqft $199
Subdivision Unknown
MLS Listing ID 610646
Sold Date 03/04/21
Style Ranch/Rambler,Craftsman
Bedrooms 4
Full Baths 3
Half Baths 1
HOA Y/N N
Abv Grd Liv Area 1,950
Originating Board CAAR
Year Built 2014
Annual Tax Amount $3,025
Tax Year 2020
Lot Size 7.180 Acres
Acres 7.18
Property Description
Lovely 7.18 acre farmette (2 lots,2 wells). Nestled in heart of Blue Ridge Mountains adjacent to beautiful Roach River. Only 29 min to Cville. Soaking up panoramic views this easy living craftsman style ranch with full finished basement was built with multi-generational or in-law suite in mind. Energy efficient solar panels, 2x6 walls, R21 insulation, Superior Foundation Walls, Rinnai tankless water heater, 2 zoned heat pump, and solar reflecting blinds. 3 full baths have heated floors. Hickory cabinets. Stainless steel appliances. 2 kitchens. Wide oak floors. Travertine stone and ceramic tile. Oak fireplace mantle, raised hearth. Pine trimmed windows. Separating dining and living rooms are chestnut beams from 1700's barn at MD country club,Granite Counter,Wood Cabinets,Fireplace in Family Room,Fireplace in Rec Room
Location
State VA
County Greene
Zoning A-1
Rooms
Other Rooms Living Room, Dining Room, Primary Bedroom, Kitchen, Foyer, Breakfast Room, Exercise Room, Laundry, Recreation Room, Primary Bathroom, Full Bath, Half Bath, Additional Bedroom
Basement Fully Finished, Full, Heated, Interior Access, Outside Entrance, Walkout Level, Windows
Main Level Bedrooms 2
Interior
Interior Features 2nd Kitchen, Walk-in Closet(s), WhirlPool/HotTub, Stove - Wood, Breakfast Area, Kitchen - Eat-In, Kitchen - Island, Pantry, Recessed Lighting, Entry Level Bedroom
Hot Water Tankless
Heating Solar - Active, Central, Heat Pump(s), Radiant
Cooling Central A/C, Heat Pump(s)
Flooring Ceramic Tile, Hardwood, Wood
Fireplaces Number 2
Fireplaces Type Gas/Propane, Wood
Equipment Water Conditioner - Owned, Dryer, Washer/Dryer Hookups Only, Washer, Dishwasher, Disposal, Oven/Range - Electric, Oven/Range - Gas, Microwave, Refrigerator, Water Heater - Tankless
Fireplace Y
Window Features Double Hung,Insulated,Low-E,Screens,Vinyl Clad,Transom
Appliance Water Conditioner - Owned, Dryer, Washer/Dryer Hookups Only, Washer, Dishwasher, Disposal, Oven/Range - Electric, Oven/Range - Gas, Microwave, Refrigerator, Water Heater - Tankless
Heat Source Electric
Exterior
Garage Other, Garage - Side Entry
Fence Partially
Waterfront Y
View Mountain, Garden/Lawn, Pasture, Other, Water, Trees/Woods, Panoramic
Roof Type Composite
Street Surface Other
Farm Other
Accessibility Other Bath Mod, Wheelchair Mod, 36\"+ wide Halls
Road Frontage Public
Garage Y
Building
Lot Description Sloping, Landscaping, Open, Partly Wooded, Private
Story 1
Foundation Concrete Perimeter, Stone, Other
Sewer Septic Exists
Water Well
Architectural Style Ranch/Rambler, Craftsman
Level or Stories 1
Additional Building Above Grade, Below Grade
Structure Type 9'+ Ceilings,High,Vaulted Ceilings,Cathedral Ceilings
New Construction N
Schools
Elementary Schools Nathanael Greene
High Schools William Monroe
School District Greene County Public Schools
Others
Senior Community No
Ownership Other
Security Features Smoke Detector
Horse Property Y
Horse Feature Arena, Arena, Paddock, Horses Allowed
Special Listing Condition Standard
Read Less

Bought with Default Agent • Default Office
GET MORE INFORMATION




