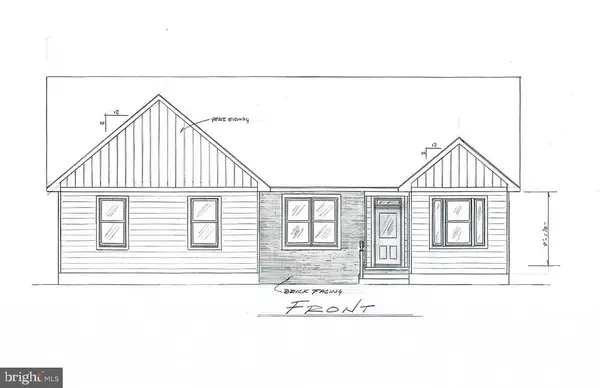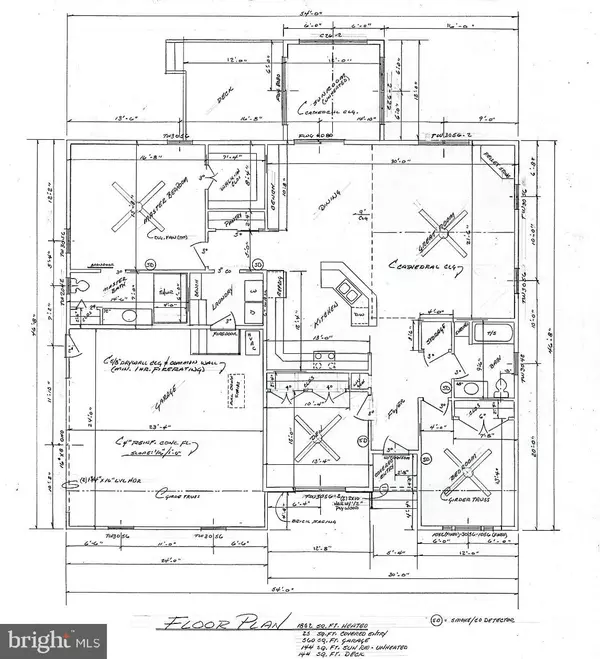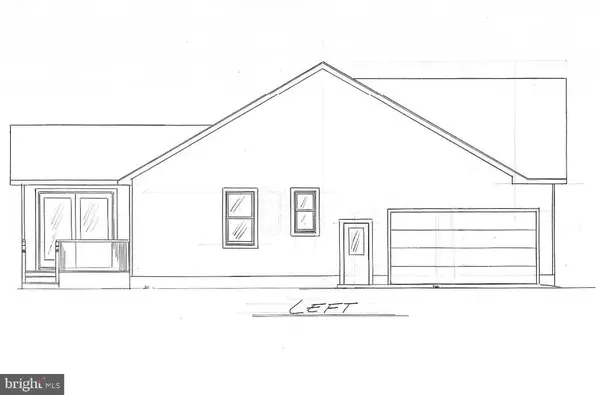For more information regarding the value of a property, please contact us for a free consultation.
10223 SUNNYSIDE RD Bridgeville, DE 19933
Want to know what your home might be worth? Contact us for a FREE valuation!

Our team is ready to help you sell your home for the highest possible price ASAP
Key Details
Sold Price $285,000
Property Type Single Family Home
Sub Type Detached
Listing Status Sold
Purchase Type For Sale
Square Footage 1,852 sqft
Price per Sqft $153
Subdivision None Available
MLS Listing ID DESU157094
Sold Date 04/05/21
Style Contemporary,Ranch/Rambler
Bedrooms 3
Full Baths 2
HOA Y/N N
Abv Grd Liv Area 1,852
Originating Board BRIGHT
Year Built 2020
Annual Tax Amount $53
Tax Year 2020
Lot Size 0.750 Acres
Acres 0.75
Lot Dimensions 150x220
Property Description
Searching for a new construction home in a quiet country setting? Look no further! Stand out among the rest with this beautiful custom built home. The open concept living, dining & kitchen area offers beautiful laminate flooring, cathedral ceiling, breakfast bar, granite countertops, stainless appliances & more. The large master suite features a walk in closet & custom tile shower. Don't miss out on this one of a kind home - Call Today!
Location
State DE
County Sussex
Area Nanticoke Hundred (31011)
Zoning 222
Rooms
Other Rooms Living Room, Dining Room, Primary Bedroom, Bedroom 2, Bedroom 3, Kitchen, Foyer, Sun/Florida Room, Laundry, Bathroom 2, Primary Bathroom
Main Level Bedrooms 3
Interior
Interior Features Attic, Carpet, Ceiling Fan(s), Dining Area, Entry Level Bedroom, Primary Bath(s), Pantry, Walk-in Closet(s)
Hot Water Electric
Heating Heat Pump(s)
Cooling Central A/C, Heat Pump(s)
Equipment Oven/Range - Electric, Refrigerator, Dishwasher, Microwave, Water Heater
Fireplace N
Window Features Screens
Appliance Oven/Range - Electric, Refrigerator, Dishwasher, Microwave, Water Heater
Heat Source Electric
Laundry Has Laundry, Main Floor
Exterior
Exterior Feature Deck(s)
Garage Garage - Side Entry, Garage Door Opener
Garage Spaces 2.0
Waterfront N
Water Access N
Roof Type Architectural Shingle
Accessibility 2+ Access Exits
Porch Deck(s)
Attached Garage 2
Total Parking Spaces 2
Garage Y
Building
Lot Description Cleared
Story 1
Foundation Block
Sewer Low Pressure Pipe (LPP)
Water Well
Architectural Style Contemporary, Ranch/Rambler
Level or Stories 1
Additional Building Above Grade, Below Grade
Structure Type 9'+ Ceilings,Dry Wall,Cathedral Ceilings
New Construction Y
Schools
School District Woodbridge
Others
Senior Community No
Tax ID 430-15.00-1.17
Ownership Fee Simple
SqFt Source Estimated
Security Features Smoke Detector
Acceptable Financing Cash, Conventional, FHA, USDA, VA
Horse Property N
Listing Terms Cash, Conventional, FHA, USDA, VA
Financing Cash,Conventional,FHA,USDA,VA
Special Listing Condition Standard
Read Less

Bought with Lucia C Campos • Linda Vista Real Estate
GET MORE INFORMATION




