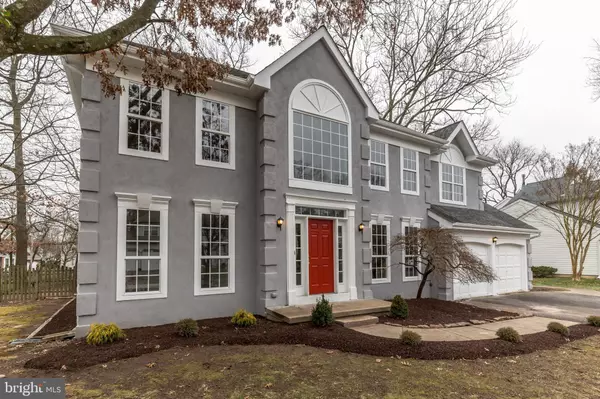For more information regarding the value of a property, please contact us for a free consultation.
6 LONGWOOD DR Sicklerville, NJ 08081
Want to know what your home might be worth? Contact us for a FREE valuation!

Our team is ready to help you sell your home for the highest possible price ASAP
Key Details
Sold Price $345,000
Property Type Single Family Home
Sub Type Detached
Listing Status Sold
Purchase Type For Sale
Square Footage 3,023 sqft
Price per Sqft $114
Subdivision Valley Green
MLS Listing ID NJGL251998
Sold Date 02/24/20
Style Traditional
Bedrooms 4
Full Baths 2
Half Baths 1
HOA Y/N N
Abv Grd Liv Area 3,023
Originating Board BRIGHT
Year Built 1990
Annual Tax Amount $10,880
Tax Year 2019
Lot Dimensions 80.00 x 130.00
Property Description
Welcome home to 6 Longwood Dr, an updated center hall colonial situated on a corner lot - just move in and enjoy! As you pull up for your showing you'll notice the striking exterior curb appeal and welcoming front door. There is a two-story foyer as you walk in which offers a grand entrance. A formal living room to your left and a formal dining room to your right. New flooring that covers most of the downstairs other than the kitchen which features new ceramic tile flooring. The cozy family room has cathedral ceilings, skylights & a wood fireplace to warm up to this winter. The oversized windows allow extra natural light to pour in from all angles of the home. Fresh grey neutral walls have been painted throughout. There is an eat in kitchen with all new stainless steel appliances, granite counter tops & new white soft close cabinets. Don't miss the pantry! The 2 car garage offers plenty of storage space or a safe place to park your vehicles. The mud room buffer and laundry room are also located on this first floor along with a half bathroom for your guests. Upstairs there are four great sized bedrooms all with freshly painted walls and new carpets. The master bedroom has an en suite bathroom with double sink vanity, large soaking tub AND stand up stall shower. Let's not forget the finished basement which also features fresh paint & new carpeting throughout. Come fall in love before it's too late!
Location
State NJ
County Gloucester
Area Washington Twp (20818)
Zoning PR1
Rooms
Basement Partially Finished
Interior
Interior Features Carpet, Dining Area, Family Room Off Kitchen, Floor Plan - Traditional, Formal/Separate Dining Room, Kitchen - Eat-In, Primary Bath(s), Pantry, Skylight(s), Walk-in Closet(s)
Heating Forced Air
Cooling Central A/C
Fireplaces Number 1
Fireplaces Type Wood
Equipment Built-In Microwave, Disposal, Oven/Range - Gas, Dishwasher
Fireplace Y
Appliance Built-In Microwave, Disposal, Oven/Range - Gas, Dishwasher
Heat Source Natural Gas
Exterior
Garage Inside Access
Garage Spaces 2.0
Water Access N
Accessibility None
Attached Garage 2
Total Parking Spaces 2
Garage Y
Building
Story 3+
Sewer Public Sewer
Water Public
Architectural Style Traditional
Level or Stories 3+
Additional Building Above Grade, Below Grade
New Construction N
Schools
School District Washington Township Public Schools
Others
Senior Community No
Tax ID 18-00109 04-00008
Ownership Fee Simple
SqFt Source Assessor
Acceptable Financing Cash, Conventional, FHA, VA
Listing Terms Cash, Conventional, FHA, VA
Financing Cash,Conventional,FHA,VA
Special Listing Condition Standard
Read Less

Bought with Nicholas J Christopher • Century 21 Rauh & Johns
GET MORE INFORMATION




