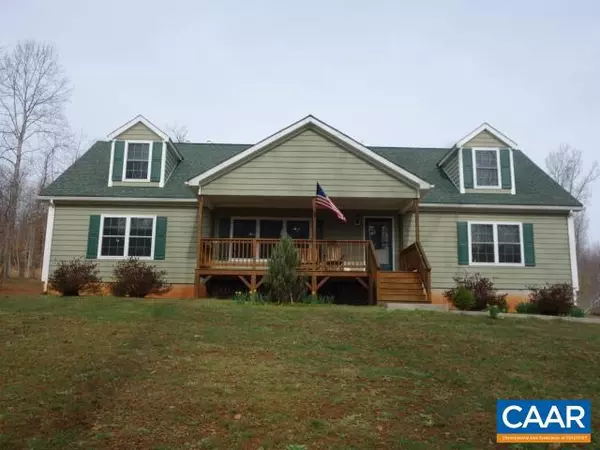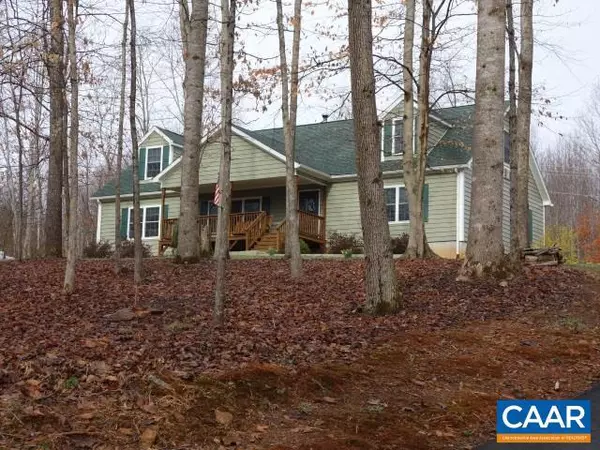For more information regarding the value of a property, please contact us for a free consultation.
7712 LAUREL RD RD Shipman, VA 22971
Want to know what your home might be worth? Contact us for a FREE valuation!

Our team is ready to help you sell your home for the highest possible price ASAP
Key Details
Sold Price $375,000
Property Type Single Family Home
Sub Type Detached
Listing Status Sold
Purchase Type For Sale
Square Footage 2,700 sqft
Price per Sqft $138
Subdivision Unknown
MLS Listing ID 615290
Sold Date 06/07/21
Style Modular/Pre-Fabricated
Bedrooms 4
Full Baths 3
HOA Y/N N
Abv Grd Liv Area 2,700
Originating Board CAAR
Year Built 2015
Tax Year 2020
Lot Size 1.500 Acres
Acres 1.5
Property Description
Live in the country with all the amenities! Almost new home has it all: solar panels provide 100% of kilowatt hours used over the last 12 months, water purification, paved driveway, concrete walkways, gas fireplace, high speed internet, and whole has generator. Along with a well designed home of first level living of a master bedroom and bath, 2 other bedrooms and full bath, living room with fireplace, kitchen-Dining room with patio doors leading to back deck, laundry and entrance to main level from oversized 2 car garage. The 2nd floor has a family room , full bath and another bedroom with lots of storage. There is a covered front porch to sit in your rocking chairs, and the back deck that looks towards your seasonal mountain views. An added plus, there are the 2 large custom sheds. This home has been well taken care of and a must see!!,Formica Counter,Maple Cabinets,Fireplace in Living Room
Location
State VA
County Nelson
Zoning A-1
Rooms
Other Rooms Living Room, Dining Room, Primary Bedroom, Kitchen, Family Room, Laundry, Primary Bathroom, Full Bath, Additional Bedroom
Main Level Bedrooms 3
Interior
Interior Features Entry Level Bedroom
Heating Heat Pump(s), Wall Unit
Cooling Heat Pump(s), Wall Unit
Flooring Carpet, Hardwood, Laminated, Vinyl
Fireplaces Number 1
Fireplaces Type Gas/Propane, Fireplace - Glass Doors
Equipment Dryer, Washer/Dryer Hookups Only, Washer, Dishwasher, Oven/Range - Gas, Microwave, Refrigerator
Fireplace Y
Appliance Dryer, Washer/Dryer Hookups Only, Washer, Dishwasher, Oven/Range - Gas, Microwave, Refrigerator
Exterior
Exterior Feature Patio(s), Porch(es)
Garage Other, Garage - Rear Entry, Oversized
View Mountain
Roof Type Architectural Shingle
Accessibility None
Porch Patio(s), Porch(es)
Attached Garage 2
Garage Y
Building
Story 2
Foundation Block
Sewer Septic Exists
Water Well
Architectural Style Modular/Pre-Fabricated
Level or Stories 2
Additional Building Above Grade, Below Grade
New Construction N
Schools
Elementary Schools Tye River
Middle Schools Nelson
High Schools Nelson
School District Nelson County Public Schools
Others
Ownership Other
Special Listing Condition In Foreclosure, Standard
Read Less

Bought with Default Agent • Default Office
GET MORE INFORMATION




