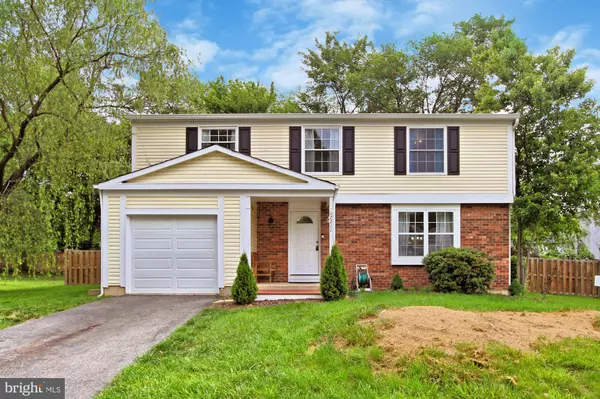For more information regarding the value of a property, please contact us for a free consultation.
7211 STERLING GROVE DR Springfield, VA 22150
Want to know what your home might be worth? Contact us for a FREE valuation!

Our team is ready to help you sell your home for the highest possible price ASAP
Key Details
Sold Price $587,500
Property Type Single Family Home
Sub Type Detached
Listing Status Sold
Purchase Type For Sale
Square Footage 2,746 sqft
Price per Sqft $213
Subdivision Bonniemill Acres
MLS Listing ID VAFX1130522
Sold Date 07/17/20
Style Colonial
Bedrooms 4
Full Baths 3
Half Baths 1
HOA Y/N N
Abv Grd Liv Area 1,846
Originating Board BRIGHT
Year Built 1983
Annual Tax Amount $6,550
Tax Year 2020
Lot Size 0.274 Acres
Acres 0.27
Property Description
Nestled on a quiet street in the Bonniemill Acres neighborhood, this completely renovated home offers a delightful mix of uniqueness and charm and shines like a fine diamond! A tailored brick and siding exterior, 1-car garage, covered front porch entrance, an open floor plan, on trend paint and flooring, decorative finishes, recessed lighting, sleek ceiling fans, and renovated kitchen and baths are only some of the fine features that make this 4 bedroom, 3 bath home so special; while updates galore including roof, new systems, water heater, and more create instant move-in appeal.******Beautiful wide plank hardwood floors welcomes you home and ushers you into the bright and airy living room where twin windows stream natural light. The adjoining dining room offers both formal and casual ambience, as a frosted glass contemporary chandelier adds tailored distinction. The sparkling renovated kitchen is sure to please with gleaming granite countertops, an abundance of cabinetry, new designer backsplash, and stainless steel appliances including a smooth top range. A center island doubles as a breakfast bar, as chic lighting adds the finishing touch. The cozy family room is the perfect spot for relaxation or step outside the sliding glass door opening to a ground level deck, lush yard with shade trees, and privacy fencing seamlessly blending indoor and outdoor living and entertaining. Back inside, a powder room complements the main level.******Upstairs, the spacious owner's bedroom boasts a contemporary lighted ceiling fan, walk-in closet, and private bath updated with granite-topped vanity, glass-enclosed shower, and spa-toned flooring and surround. Down the hall, three additional bright and cheerful bedrooms share easy access to a beautifully appointed hall bath. Fine craftsmanship continues in the lower level recreation room that offers plenty of space for games and media, while a chic new full bath designed to perfection and laundry room complete the comfort and luxury of this wonderful home.******This suburban retreat with no HOA makes you feel many miles away from the hustle and bustle of Northern Virginia, yet it's only a stone's throw away from the I-95/Express Lanes, Springfield/Franconia Parkway and Metro Station, the Virginia Railway Express, Fort Belvoir, the new NGA site, Mark Center, and the Springfield Town Center. For a unique home in a wonderful commuter-friendly location, come home to Sterling Grove Drive!*All offers due by 1:00 p.m. on Friday 6/5
Location
State VA
County Fairfax
Zoning 130
Rooms
Other Rooms Living Room, Dining Room, Primary Bedroom, Bedroom 2, Bedroom 3, Bedroom 4, Kitchen, Family Room, Foyer, Laundry, Recreation Room, Primary Bathroom, Full Bath, Half Bath
Basement Fully Finished, Connecting Stairway
Interior
Interior Features Carpet, Ceiling Fan(s), Dining Area, Family Room Off Kitchen, Kitchen - Eat-In, Kitchen - Gourmet, Kitchen - Island, Kitchen - Table Space, Primary Bath(s), Pantry, Recessed Lighting, Stall Shower, Tub Shower, Upgraded Countertops, Walk-in Closet(s), Wood Floors
Hot Water Electric
Heating Heat Pump(s), Forced Air
Cooling Central A/C, Ceiling Fan(s)
Flooring Carpet, Ceramic Tile, Hardwood
Equipment Dishwasher, Disposal, Built-In Microwave, Exhaust Fan, Oven/Range - Electric, Refrigerator, Icemaker, Washer, Dryer
Appliance Dishwasher, Disposal, Built-In Microwave, Exhaust Fan, Oven/Range - Electric, Refrigerator, Icemaker, Washer, Dryer
Heat Source Electric
Laundry Lower Floor
Exterior
Exterior Feature Deck(s), Porch(es)
Garage Garage Door Opener, Garage - Front Entry
Garage Spaces 1.0
Fence Rear, Wood, Privacy
Waterfront N
Water Access N
View Garden/Lawn, Trees/Woods
Accessibility None
Porch Deck(s), Porch(es)
Attached Garage 1
Total Parking Spaces 1
Garage Y
Building
Lot Description Landscaping, Level
Story 3
Sewer Public Sewer
Water Public
Architectural Style Colonial
Level or Stories 3
Additional Building Above Grade, Below Grade
New Construction N
Schools
Elementary Schools Forestdale
Middle Schools Key
High Schools John R. Lewis
School District Fairfax County Public Schools
Others
Senior Community No
Tax ID 90-3-11- -33A
Ownership Fee Simple
SqFt Source Assessor
Special Listing Condition Standard
Read Less

Bought with Michelle Isabel Lopez • Condo 1, Inc.
GET MORE INFORMATION




