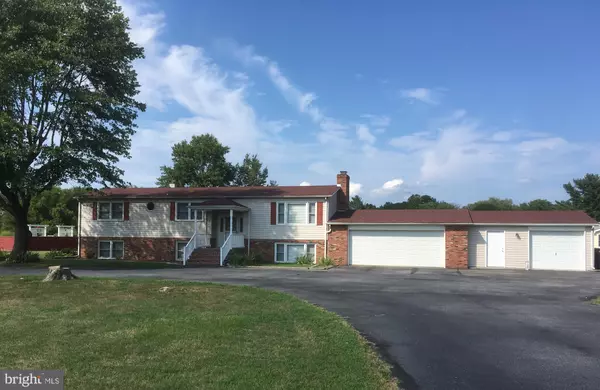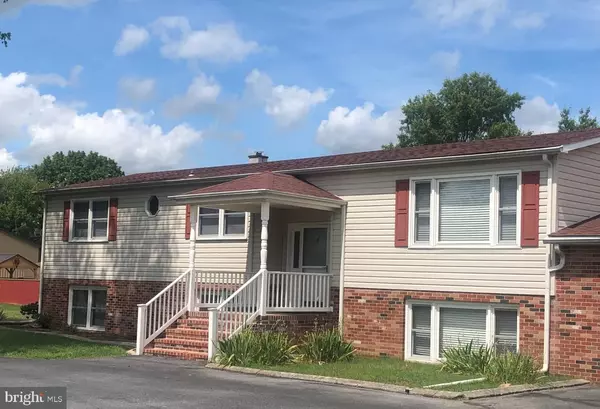For more information regarding the value of a property, please contact us for a free consultation.
401 HATCHERY RD Dover, DE 19901
Want to know what your home might be worth? Contact us for a FREE valuation!

Our team is ready to help you sell your home for the highest possible price ASAP
Key Details
Sold Price $310,000
Property Type Single Family Home
Sub Type Detached
Listing Status Sold
Purchase Type For Sale
Square Footage 2,496 sqft
Price per Sqft $124
Subdivision Delshire
MLS Listing ID DEKT2002318
Sold Date 09/27/21
Style Bi-level
Bedrooms 4
Full Baths 2
Half Baths 1
HOA Y/N N
Abv Grd Liv Area 1,296
Originating Board BRIGHT
Year Built 1974
Annual Tax Amount $1,501
Tax Year 2020
Lot Size 0.690 Acres
Acres 0.69
Lot Dimensions 150.00 x 200.00
Property Description
Are You Looking for a Versatile Floor Plan? This Well Maintained Home Will Suit Many Needs. 4 BRs/2.5 Baths, Large LR, Kitchen w/Generous Dining Area, 4 Season Room, Huge Family Room, Den/Office/Hobby Room and In Ground Swimming Pool all on a Very Large Lot. Don't Forget the Large Attached Garage with 3 Bays and Room for a 4th Vehicle. Reasonable Utilities-Natural Gas Heat, and Central Air. Pool was Winterized Fall of 2020 by Pool Doctors and Wasn't Opened this year. Total sq ft is closer to 2500 sq ft. Property taxes include trash, recycling and yard waste.
Location
State DE
County Kent
Area Capital (30802)
Zoning RS1
Rooms
Other Rooms Living Room, Kitchen, Family Room, Sun/Florida Room, Laundry, Office
Basement Daylight, Full
Main Level Bedrooms 3
Interior
Interior Features Carpet, Cedar Closet(s), Ceiling Fan(s), Combination Kitchen/Dining, Stall Shower, Walk-in Closet(s), Water Treat System
Hot Water Natural Gas
Heating Forced Air
Cooling Central A/C
Fireplaces Number 1
Equipment Built-In Range, Dishwasher, Oven - Self Cleaning, Refrigerator
Fireplace Y
Appliance Built-In Range, Dishwasher, Oven - Self Cleaning, Refrigerator
Heat Source Natural Gas
Laundry Lower Floor
Exterior
Garage Built In, Garage Door Opener, Oversized
Garage Spaces 12.0
Pool In Ground
Utilities Available Natural Gas Available, Cable TV Available
Waterfront N
Water Access N
Roof Type Asphalt
Accessibility None
Attached Garage 4
Total Parking Spaces 12
Garage Y
Building
Lot Description Level
Story 2
Foundation Block
Sewer Public Sewer
Water Well
Architectural Style Bi-level
Level or Stories 2
Additional Building Above Grade, Below Grade
New Construction N
Schools
High Schools Dover H.S.
School District Capital
Others
Senior Community No
Tax ID LC-00-04703-02-4500-000
Ownership Fee Simple
SqFt Source Assessor
Acceptable Financing Cash, Conventional, FHA, VA, USDA
Listing Terms Cash, Conventional, FHA, VA, USDA
Financing Cash,Conventional,FHA,VA,USDA
Special Listing Condition Standard
Read Less

Bought with Ashley Lyon • Keller Williams Realty Central-Delaware
GET MORE INFORMATION




