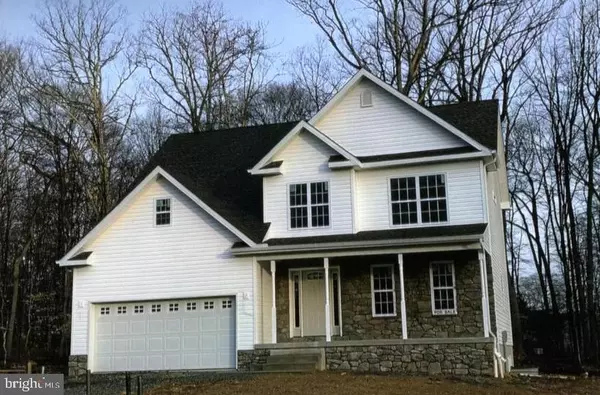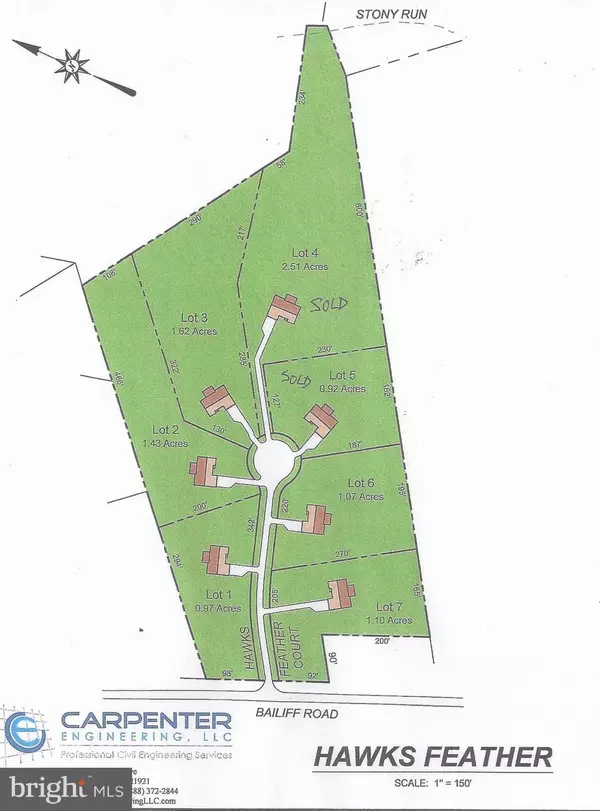For more information regarding the value of a property, please contact us for a free consultation.
69 HAWKS FEATHER CT North East, MD 21901
Want to know what your home might be worth? Contact us for a FREE valuation!

Our team is ready to help you sell your home for the highest possible price ASAP
Key Details
Sold Price $380,000
Property Type Single Family Home
Sub Type Detached
Listing Status Sold
Purchase Type For Sale
Square Footage 2,100 sqft
Price per Sqft $180
Subdivision None Available
MLS Listing ID MDCC168318
Sold Date 05/26/20
Style Colonial
Bedrooms 4
Full Baths 2
Half Baths 1
HOA Fees $8/ann
HOA Y/N Y
Abv Grd Liv Area 2,100
Originating Board BRIGHT
Year Built 2020
Annual Tax Amount $692
Tax Year 2020
Lot Size 1.430 Acres
Acres 1.43
Property Description
NEW CONSTRUCTION-NEW 7 LOT WOODED SUB-DIVISION-4 Bedroom, 2 1/2 baths Colonial, on wooded 1.43 acres. Large kitchen with soft close white Wolf cabinets. Granite counter top. Stainless steel appliances allowance up to $2,500. Separate formal dining room. Spacious Master Bedroom with large master bath featuring, double bowl sink , soaking tub and separate 5 ft walk-in shower. Large walk-in closet.16 X 12 composite deck with steps to grade. 5 year propane agreement. 10 year structural warranty available for purchase. Completion end of April, 2020.
Location
State MD
County Cecil
Zoning LDR
Direction Southwest
Rooms
Other Rooms Dining Room, Primary Bedroom, Bedroom 2, Bedroom 3, Bedroom 4, Kitchen, Basement, Foyer, Great Room, Laundry, Bathroom 1, Primary Bathroom
Basement Drainage System, Full, Poured Concrete, Space For Rooms, Sump Pump, Unfinished, Other
Interior
Interior Features Floor Plan - Traditional, Formal/Separate Dining Room, Kitchen - Eat-In, Kitchen - Island, Pantry, Recessed Lighting
Hot Water Propane
Cooling Central A/C
Flooring Laminated, Partially Carpeted, Vinyl
Equipment Built-In Microwave, Dishwasher, Oven/Range - Electric, Refrigerator
Window Features Double Pane,Energy Efficient,Low-E,Screens,Vinyl Clad
Appliance Built-In Microwave, Dishwasher, Oven/Range - Electric, Refrigerator
Heat Source Propane - Leased
Exterior
Utilities Available Cable TV Available, Phone Available, Propane, Under Ground
Waterfront N
Water Access N
Roof Type Architectural Shingle,Fiberglass
Accessibility 36\"+ wide Halls
Garage N
Building
Lot Description Cul-de-sac, Front Yard, Partly Wooded, No Thru Street, Rear Yard, Rural
Story 3+
Sewer Public Sewer
Water Public
Architectural Style Colonial
Level or Stories 3+
Additional Building Above Grade, Below Grade
Structure Type 2 Story Ceilings
New Construction Y
Schools
Elementary Schools Call School Board
Middle Schools Call School Board
High Schools Call School Board
School District Cecil County Public Schools
Others
Pets Allowed Y
Senior Community No
Tax ID 0805139000
Ownership Fee Simple
SqFt Source Assessor
Acceptable Financing Cash, FHA
Listing Terms Cash, FHA
Financing Cash,FHA
Special Listing Condition Standard
Pets Description Dogs OK, Size/Weight Restriction
Read Less

Bought with Elmer F Justice Jr. • Justice Realty, Inc.
GET MORE INFORMATION




