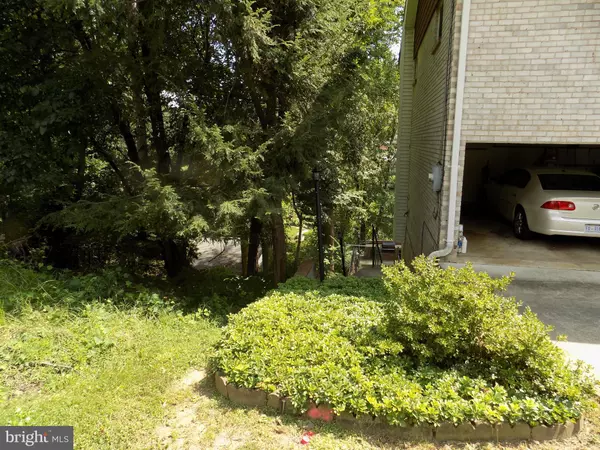For more information regarding the value of a property, please contact us for a free consultation.
4613 NW BLAGDEN TER NW Washington, DC 20011
Want to know what your home might be worth? Contact us for a FREE valuation!

Our team is ready to help you sell your home for the highest possible price ASAP
Key Details
Sold Price $1,300,000
Property Type Single Family Home
Sub Type Detached
Listing Status Sold
Purchase Type For Sale
Square Footage 1,496 sqft
Price per Sqft $868
Subdivision Crestwood
MLS Listing ID DCDC2012054
Sold Date 03/02/22
Style Raised Ranch/Rambler
Bedrooms 4
Full Baths 3
Half Baths 2
HOA Y/N N
Abv Grd Liv Area 1,496
Originating Board BRIGHT
Year Built 1968
Annual Tax Amount $3,269
Tax Year 2021
Lot Size 7,997 Sqft
Acres 0.18
Property Description
This home comes with a 2 car garage and has a rear concrete deck and patio with a brick BBQ grill. A chain link fence encapsulates a botanical paradise with an amazing view from the dinning room area. This home also comes with an in ground sprinkler system , intercom system with FM stereo sound system ,and kitchenette on the lower level. This home also has central air with a humidifier system. There is much more to see in this highly sought after location in the Crestwood Community within walking distance to the metro bus station and rock creek park entrance just off of 16th Street NW.
Location
State DC
County Washington
Zoning R-1-A
Rooms
Other Rooms Living Room, Dining Room, Kitchen, Game Room, Family Room, Basement, Laundry, Office, Recreation Room, Storage Room, Bathroom 1, Half Bath
Basement Fully Finished, Outside Entrance, Rear Entrance, Windows, Walkout Stairs
Main Level Bedrooms 3
Interior
Interior Features 2nd Kitchen, Formal/Separate Dining Room, Recessed Lighting, Wainscotting, Walk-in Closet(s), Window Treatments, Other, Bar, Ceiling Fan(s), Kitchen - Eat-In, Wet/Dry Bar, Wood Floors, Carpet, Intercom
Hot Water Electric, Natural Gas
Heating Central
Cooling Central A/C
Flooring Hardwood, Ceramic Tile, Carpet
Fireplaces Type Stone, Mantel(s), Fireplace - Glass Doors, Brick, Screen
Equipment Dishwasher, Disposal, Dryer - Electric, Extra Refrigerator/Freezer, Intercom, Oven - Double, Refrigerator, Range Hood, Washer, Water Heater, Humidifier, Cooktop
Fireplace Y
Window Features Insulated,Storm
Appliance Dishwasher, Disposal, Dryer - Electric, Extra Refrigerator/Freezer, Intercom, Oven - Double, Refrigerator, Range Hood, Washer, Water Heater, Humidifier, Cooktop
Heat Source Natural Gas
Laundry Basement, Lower Floor, Dryer In Unit, Washer In Unit
Exterior
Exterior Feature Deck(s), Patio(s), Porch(es)
Parking Features Built In, Garage - Front Entry, Inside Access
Garage Spaces 2.0
Fence Chain Link
Water Access N
View Street, Trees/Woods
Roof Type Asbestos Shingle
Street Surface Black Top
Accessibility Level Entry - Main
Porch Deck(s), Patio(s), Porch(es)
Road Frontage City/County
Attached Garage 2
Total Parking Spaces 2
Garage Y
Building
Lot Description Front Yard, Landscaping, Rear Yard, SideYard(s), Trees/Wooded, Vegetation Planting
Story 3
Foundation Block
Sewer Public Sewer
Water Public
Architectural Style Raised Ranch/Rambler
Level or Stories 3
Additional Building Above Grade
Structure Type Dry Wall,Paneled Walls
New Construction N
Schools
School District District Of Columbia Public Schools
Others
Pets Allowed Y
Senior Community No
Tax ID 2659//0030
Ownership Fee Simple
SqFt Source Assessor
Security Features Intercom,Electric Alarm,Smoke Detector,Security Gate
Acceptable Financing Conventional, Cash, FHA, VA
Listing Terms Conventional, Cash, FHA, VA
Financing Conventional,Cash,FHA,VA
Special Listing Condition Standard
Pets Allowed No Pet Restrictions
Read Less

Bought with Ramona A Greene • RLAH @properties
GET MORE INFORMATION




