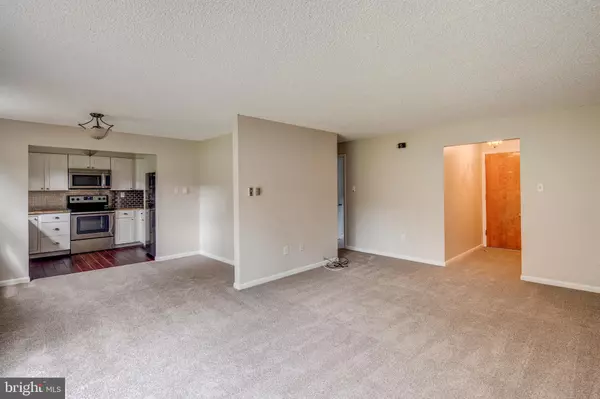For more information regarding the value of a property, please contact us for a free consultation.
204-B WARWICK RD #B Stratford, NJ 08084
Want to know what your home might be worth? Contact us for a FREE valuation!

Our team is ready to help you sell your home for the highest possible price ASAP
Key Details
Sold Price $117,000
Property Type Condo
Sub Type Condo/Co-op
Listing Status Sold
Purchase Type For Sale
Square Footage 986 sqft
Price per Sqft $118
Subdivision Sterling Arms
MLS Listing ID NJCD2005732
Sold Date 11/11/21
Style Traditional
Bedrooms 2
Full Baths 1
Condo Fees $205/mo
HOA Y/N N
Abv Grd Liv Area 986
Originating Board BRIGHT
Year Built 1962
Annual Tax Amount $4,197
Tax Year 2020
Lot Size 4,530 Sqft
Acres 0.1
Lot Dimensions 0.00 x 0.00
Property Description
Welcome home to this recently renovated, first-floor Sterling Arms condo! This unit features two spacious bedrooms with ample closet space and a full bathroom with tub/shower combo. The carpet is brand new and the condo has been freshly painted. Kitchen was recently remodeled with solid wood cabinetry, granite counters and stainless steel appliances. Relax on your outdoor patio and enjoy serene views of the woods and courtyard. The Sterling Arms community has an inground swimming pool. Each unit comes with an extra storage closet in the lower basement (accessible from exterior of the building), as well as an assigned parking space. The condo fee includes ground maintenance, lawn care, snow removal, exterior building maintenance, and access to the community pool. Own today for less than the cost of renting! Schedule your showing ASAP!
Location
State NJ
County Camden
Area Stratford Boro (20432)
Zoning RES
Rooms
Main Level Bedrooms 2
Interior
Hot Water Electric
Heating Forced Air
Cooling Central A/C
Heat Source Electric
Exterior
Water Access N
Accessibility None
Garage N
Building
Story 1
Unit Features Garden 1 - 4 Floors
Sewer Public Sewer
Water Public
Architectural Style Traditional
Level or Stories 1
Additional Building Above Grade, Below Grade
New Construction N
Schools
School District Sterling High
Others
Pets Allowed N
Senior Community No
Tax ID 32-00114-00001 02-C0108
Ownership Fee Simple
SqFt Source Assessor
Acceptable Financing Cash, Conventional
Listing Terms Cash, Conventional
Financing Cash,Conventional
Special Listing Condition Standard
Read Less

Bought with John H Ford • Keller Williams Realty - Cherry Hill
GET MORE INFORMATION




