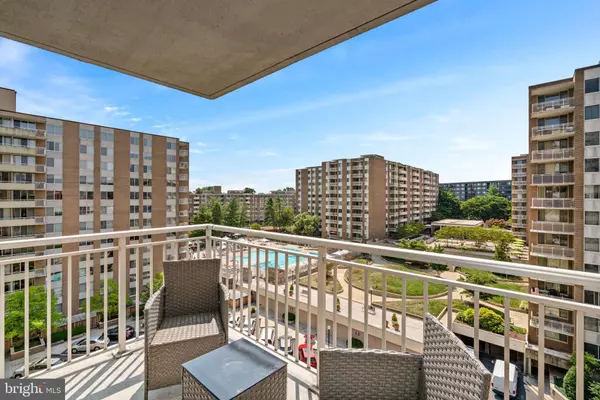For more information regarding the value of a property, please contact us for a free consultation.
3001 VEAZEY TER NW #1211 Washington, DC 20008
Want to know what your home might be worth? Contact us for a FREE valuation!

Our team is ready to help you sell your home for the highest possible price ASAP
Key Details
Sold Price $537,750
Property Type Condo
Sub Type Condo/Co-op
Listing Status Sold
Purchase Type For Sale
Square Footage 1,470 sqft
Price per Sqft $365
Subdivision Forest Hills
MLS Listing ID DCDC2006506
Sold Date 09/10/21
Style Contemporary
Bedrooms 2
Full Baths 2
Condo Fees $1,245/mo
HOA Y/N N
Abv Grd Liv Area 1,470
Originating Board BRIGHT
Year Built 1967
Annual Tax Amount $2,664
Tax Year 2020
Property Description
Sun-splashed high-floor corner unit with over 1,400 sf of flexible living space in one of the most amenity- laden buildings in the city. Offering an eat-in kitchen and south-facing window for enjoying your morning coffee, your balcony for evening cocktails and generous room sizes including living room, dining room with built-in bar, two bedrooms, two baths and hardwood floors throughout, this apartment also offers unbelievable closet space -- more than most single family houses. Add the unbeatable location at METRO with underground access to Giant, steps to other retail shopping and dining establishments and your own dedicated garage parking space and you have a perfect place to call home.
NOTE: This unit was previously connected to unit 1212 -- a huge 1, 000 +sf 1 br and could be re-attached for a rare 2,500 + sf unit. Ask listing agents for details.
Location
State DC
County Washington
Zoning RA4
Direction South
Rooms
Other Rooms Living Room, Dining Room, Bedroom 2, Kitchen, Bedroom 1, Bathroom 1, Bathroom 2
Main Level Bedrooms 2
Interior
Interior Features Built-Ins, Entry Level Bedroom, Floor Plan - Traditional, Kitchen - Eat-In, Pantry, Wet/Dry Bar, Wood Floors
Hot Water Natural Gas
Heating Central
Cooling Central A/C
Equipment Dishwasher, Disposal, Microwave, Oven - Single, Oven/Range - Gas, Refrigerator
Appliance Dishwasher, Disposal, Microwave, Oven - Single, Oven/Range - Gas, Refrigerator
Heat Source Natural Gas
Exterior
Parking Features Garage Door Opener, Underground
Garage Spaces 1.0
Utilities Available Cable TV Available
Amenities Available Elevator, Exercise Room, Extra Storage, Fitness Center, Laundry Facilities, Library, Meeting Room, Party Room, Pool - Outdoor, Reserved/Assigned Parking, Sauna, Security, Storage Bin
Water Access N
Accessibility None
Total Parking Spaces 1
Garage N
Building
Story 1
Unit Features Hi-Rise 9+ Floors
Sewer Public Sewer
Water Public
Architectural Style Contemporary
Level or Stories 1
Additional Building Above Grade, Below Grade
New Construction N
Schools
School District District Of Columbia Public Schools
Others
Pets Allowed N
HOA Fee Include Air Conditioning,Common Area Maintenance,Custodial Services Maintenance,Electricity,Ext Bldg Maint,Fiber Optics Available,Gas,Heat,Management,Parking Fee,Pool(s),Reserve Funds,Snow Removal,Sewer,Taxes,Water,Sauna
Senior Community No
Tax ID 2049//0804
Ownership Cooperative
Acceptable Financing Conventional, Cash
Listing Terms Conventional, Cash
Financing Conventional,Cash
Special Listing Condition Standard
Read Less

Bought with William F Panici • Weichert, REALTORS
GET MORE INFORMATION




