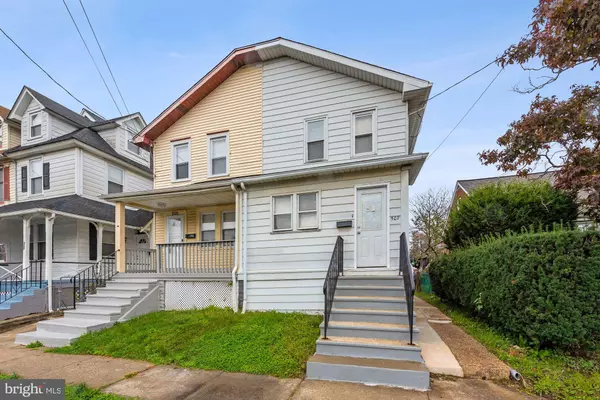For more information regarding the value of a property, please contact us for a free consultation.
507 WOOD ST Burlington, NJ 08016
Want to know what your home might be worth? Contact us for a FREE valuation!

Our team is ready to help you sell your home for the highest possible price ASAP
Key Details
Sold Price $179,000
Property Type Single Family Home
Sub Type Twin/Semi-Detached
Listing Status Sold
Purchase Type For Sale
Square Footage 960 sqft
Price per Sqft $186
Subdivision Farnerville
MLS Listing ID NJBL2009508
Sold Date 08/19/22
Style Side-by-Side
Bedrooms 3
Full Baths 1
HOA Y/N N
Abv Grd Liv Area 960
Originating Board BRIGHT
Year Built 1927
Annual Tax Amount $3,619
Tax Year 2021
Lot Size 1,660 Sqft
Acres 0.04
Lot Dimensions 20.00 x 83.00
Property Description
Welcome home this charming Newly renovated twin in a Historic Burlington City . A great buy! Home features 3 bedrooms and 1 bath all upgrades throughout the house. Spacious Living and Dining Rooms . Beautiful enclosed front porch welcomes your visit and an ideal place ,extra room for recreation or enjoy your morning coffee or tea. As you enter the living room you are greeted by New Laminate floors throughout . The kitchen has tiles and new gorgeous counter tops and backsplash . All new appliances are included. Upstairs new laminate floors . Basement suitable for all your storage needs. Conveniently located parking rear of house. Buyer can purchase with confidence as all mechanicals have been updated. New Heat, New A/C , New Roof ,New Kitchen and New electric. Close to light rail transportation and Route 130 and 295 and NJ Turnpike and Burlington Bristol Bridge to PA. Great location within walking distance to the River Line, shopping and restaurants. Just 2 blocks to the Delaware river that has a great walking path.
Location
State NJ
County Burlington
Area Burlington City (20305)
Zoning R-3
Rooms
Other Rooms Living Room, Dining Room, Primary Bedroom, Bedroom 2, Kitchen, Bedroom 1, Laundry, Screened Porch
Basement Full, Partially Finished
Interior
Interior Features Ceiling Fan(s), Floor Plan - Traditional, Formal/Separate Dining Room, Upgraded Countertops, Wood Floors
Hot Water Natural Gas
Heating Forced Air
Cooling Central A/C
Equipment Refrigerator, Stove, Washer/Dryer Stacked
Appliance Refrigerator, Stove, Washer/Dryer Stacked
Heat Source Natural Gas
Laundry Basement
Exterior
Garage Spaces 2.0
Waterfront N
Water Access N
Accessibility None
Total Parking Spaces 2
Garage N
Building
Story 2
Foundation Concrete Perimeter
Sewer Public Sewer
Water Public
Architectural Style Side-by-Side
Level or Stories 2
Additional Building Above Grade, Below Grade
New Construction N
Schools
School District Burlington City Schools
Others
Senior Community No
Tax ID 05-00033-00063
Ownership Fee Simple
SqFt Source Assessor
Acceptable Financing Cash, Conventional, FHA, VA
Listing Terms Cash, Conventional, FHA, VA
Financing Cash,Conventional,FHA,VA
Special Listing Condition Standard
Read Less

Bought with Tony S Lee • BHHS Fox & Roach - Robbinsville
GET MORE INFORMATION




