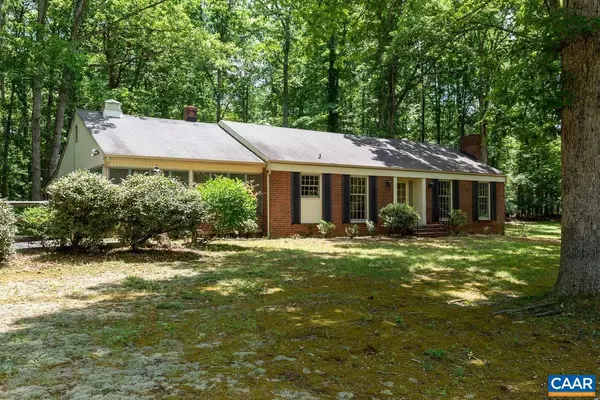For more information regarding the value of a property, please contact us for a free consultation.
995 SHADWELL RD RD Keswick, VA 22947
Want to know what your home might be worth? Contact us for a FREE valuation!

Our team is ready to help you sell your home for the highest possible price ASAP
Key Details
Sold Price $295,000
Property Type Single Family Home
Sub Type Detached
Listing Status Sold
Purchase Type For Sale
Square Footage 1,400 sqft
Price per Sqft $210
Subdivision None Available
MLS Listing ID 618598
Sold Date 08/18/21
Style Ranch/Rambler
Bedrooms 3
Full Baths 2
HOA Y/N N
Abv Grd Liv Area 1,400
Originating Board CAAR
Year Built 1962
Annual Tax Amount $2,594
Tax Year 2021
Lot Size 1.930 Acres
Acres 1.93
Property Description
Convenience paired with quiet! This solid brick mid-century home offers single floor living on nearly 2 flat, useable acres, just minutes east of town and is "just right" sized: 3 bedrooms, 2 full bathrooms, oak floors, a large living room with huge windows & fireplace, 2 pantries, a super sun porch with jalousie windows, and tons of character all around: this home has been loved by one family and has fabulous bones: it just needs your eye for decor to bring it back to life. Remove wallpaper, add paint and move right in. Grandma's knotty pine kitchen is in "like new" shape (looks like it was installed yesterday): enjoy retro-style now & re-do it down the road. Here is a sweet bonus: an oversized on grade storage/laundry room has load of possible uses. A mini barn for equipment, chickens, etc and a fun gazebo round out the offering. The acreage is mostly flat (plenty of room to add on) and is home to mature hardwoods. Best of all: you will feel like you are living in the country, but are right off Richmond Road, less than 5 miles to the city line. If you work east of town, enjoy peace & quiet w/a speedy quick commute.,Wood Cabinets,Fireplace in Living Room
Location
State VA
County Albemarle
Zoning RA
Rooms
Other Rooms Living Room, Dining Room, Primary Bedroom, Kitchen, Foyer, Sun/Florida Room, Utility Room, Primary Bathroom, Additional Bedroom
Basement Outside Entrance
Main Level Bedrooms 3
Interior
Interior Features Kitchen - Eat-In, Pantry, Entry Level Bedroom
Heating Baseboard, Central, Hot Water
Cooling Window Unit(s)
Flooring Hardwood, Other, Vinyl
Fireplaces Number 1
Fireplaces Type Brick, Wood
Equipment Dryer, Washer, Microwave, Refrigerator, Oven - Wall, Cooktop
Fireplace Y
Window Features Screens,Storm
Appliance Dryer, Washer, Microwave, Refrigerator, Oven - Wall, Cooktop
Heat Source Oil
Exterior
Exterior Feature Patio(s), Porch(es), Screened
Garage Garage - Rear Entry
View Garden/Lawn, Other, Trees/Woods
Roof Type Composite
Accessibility None
Porch Patio(s), Porch(es), Screened
Road Frontage Public
Garage N
Building
Lot Description Landscaping, Sloping, Partly Wooded
Story 1
Foundation Block, Crawl Space
Sewer Septic Exists
Water Well
Architectural Style Ranch/Rambler
Level or Stories 1
Additional Building Above Grade, Below Grade
Structure Type High,9'+ Ceilings
New Construction N
Schools
Elementary Schools Stone-Robinson
Middle Schools Burley
High Schools Monticello
School District Albemarle County Public Schools
Others
Senior Community No
Ownership Other
Special Listing Condition Standard
Read Less

Bought with TREY DURHAM • KELLER WILLIAMS ALLIANCE - CHARLOTTESVILLE
GET MORE INFORMATION




