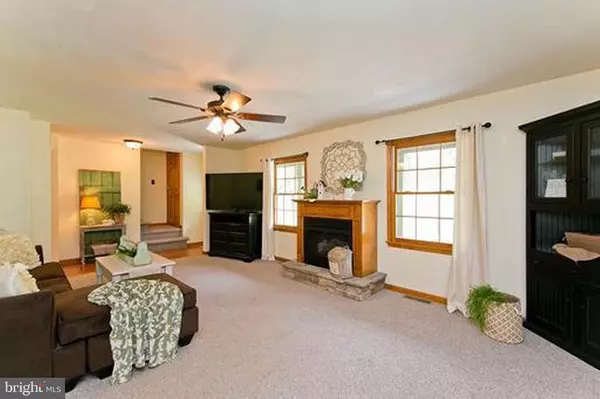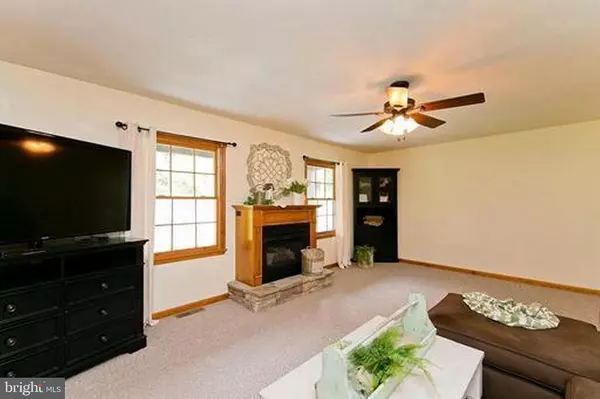For more information regarding the value of a property, please contact us for a free consultation.
1737 SYCAMORE DR Capon Bridge, WV 26711
Want to know what your home might be worth? Contact us for a FREE valuation!

Our team is ready to help you sell your home for the highest possible price ASAP
Key Details
Sold Price $399,900
Property Type Single Family Home
Sub Type Detached
Listing Status Sold
Purchase Type For Sale
Square Footage 3,650 sqft
Price per Sqft $109
Subdivision Capon Glen
MLS Listing ID WVHS114804
Sold Date 12/11/20
Style Cape Cod
Bedrooms 5
Full Baths 3
Half Baths 1
HOA Fees $18/ann
HOA Y/N Y
Abv Grd Liv Area 2,400
Originating Board BRIGHT
Year Built 2002
Annual Tax Amount $1,230
Tax Year 2020
Lot Size 14.930 Acres
Acres 14.93
Property Description
This beautiful, custom built Cape is unique in setting and design Main level mastersuite. Nicely flowing floor plan offers open feel to kitchen/dining w spacious room sizes throughout. Sunroom with screened patio underneath. Fully finished basement includes 5th bedroom, familyroom, office, full bath. 46x16 barn(horses OK), raised garden shed, fire pit. Property borders Dillons Run Trout Stream for over 300'. This home was custom built by a local tradesman for his own family. You will immediately notice the upgrades throughout. Solid 6 panel pine doors and trimwork throughout, all stain grade with a warm pine finish. The windows are an upgrade with dark framing. The entire basement is finished very nicely with a bedroom, full bath, family room, office (or 6th bedroom). The home has two rooms could be used as home offices and the Internet connection was recently upgraded (very fast)! The master bedroom suite is on the main level. There is an all season room with a large deck, perfect for entertaining. The warm and inviting kitchen and dining areas are where the family will congregate. The home is sited in a beautiful setting. The home has been maintained very well. THE EXTRA 10 ACRES DID NOT SELL WITH THE HOUSE PROPERTY
Location
State WV
County Hampshire
Zoning 100
Direction West
Rooms
Other Rooms Living Room, Dining Room, Primary Bedroom, Bedroom 2, Bedroom 3, Bedroom 4, Bedroom 5, Kitchen, Family Room, Sun/Florida Room, Laundry, Other
Basement Connecting Stairway, Outside Entrance, Rear Entrance, Fully Finished, Walkout Level
Main Level Bedrooms 1
Interior
Interior Features Combination Kitchen/Dining, Floor Plan - Traditional, Entry Level Bedroom
Hot Water Electric
Heating Heat Pump(s)
Cooling Central A/C
Flooring Carpet, Ceramic Tile, Laminated, Vinyl
Fireplaces Number 1
Fireplaces Type Gas/Propane, Mantel(s), Stone
Equipment Refrigerator, Stove, Dishwasher, Washer - Front Loading, Dryer - Front Loading, Water Conditioner - Owned
Furnishings No
Fireplace Y
Appliance Refrigerator, Stove, Dishwasher, Washer - Front Loading, Dryer - Front Loading, Water Conditioner - Owned
Heat Source Electric
Laundry Main Floor
Exterior
Exterior Feature Deck(s), Patio(s)
Garage Garage - Front Entry
Garage Spaces 2.0
Utilities Available Under Ground
Waterfront Y
Water Access Y
Water Access Desc No Personal Watercraft (PWC),Fishing Allowed
Roof Type Architectural Shingle
Accessibility None
Porch Deck(s), Patio(s)
Road Frontage Road Maintenance Agreement
Attached Garage 2
Total Parking Spaces 2
Garage Y
Building
Lot Description No Thru Street, Road Frontage, Stream/Creek, Trees/Wooded
Story 3
Foundation Block, Crawl Space, Stone
Sewer Septic Exists
Water Well
Architectural Style Cape Cod
Level or Stories 3
Additional Building Above Grade, Below Grade
New Construction N
Schools
School District Hampshire County Schools
Others
HOA Fee Include Road Maintenance
Senior Community No
Tax ID 140219022600000000
Ownership Fee Simple
SqFt Source Estimated
Security Features Security System,Monitored
Acceptable Financing Cash, Conventional, FHA
Horse Property Y
Horse Feature Horses Allowed
Listing Terms Cash, Conventional, FHA
Financing Cash,Conventional,FHA
Special Listing Condition Standard
Read Less

Bought with Hayward D Coppe • Old Dominion Realty
GET MORE INFORMATION




