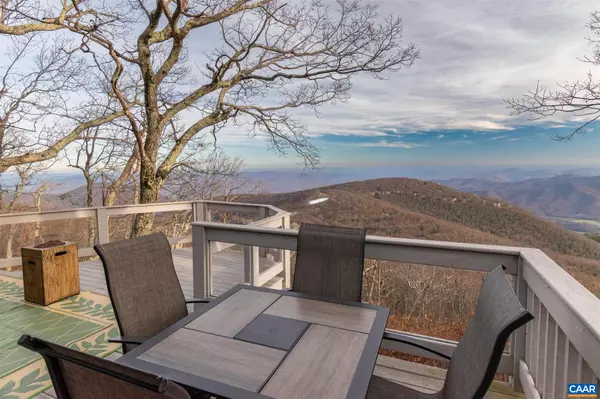For more information regarding the value of a property, please contact us for a free consultation.
972 DEVILS KNOB LOOP Wintergreen Resort, VA 22967
Want to know what your home might be worth? Contact us for a FREE valuation!

Our team is ready to help you sell your home for the highest possible price ASAP
Key Details
Sold Price $685,000
Property Type Single Family Home
Sub Type Detached
Listing Status Sold
Purchase Type For Sale
Square Footage 2,088 sqft
Price per Sqft $328
Subdivision Unknown
MLS Listing ID 624489
Sold Date 01/06/22
Style Contemporary,Cottage
Bedrooms 4
Full Baths 3
HOA Fees $156/ann
HOA Y/N Y
Abv Grd Liv Area 1,512
Originating Board CAAR
Year Built 1978
Annual Tax Amount $3,573
Tax Year 2021
Lot Size 0.570 Acres
Acres 0.57
Property Description
One of the most spectacular view lots at Wintergreen! Sweeping views of the Rockfish Valley and Eagles Swoop slope from this home perched high along the prestigious Devils Knob Loop. Bright, open floor plan with hardwood flooring, wall of windows/doors, gas fireplace and vaulted ceilings. Updated baths, kitchen counters & appliances and tasteful furnishings make this move-in ready! Lot value alone is well over $300,000. Lower level basement suite with 1 bedroom, 1 bath, & sitting area offers rental opportunities. Mini split heating/cooling systems added to upper and lower areas. Windows and doors have been replaced. Don't miss this unique property! Call today to schedule your appointment! Updated photos coming soon!,Solid Surface Counter,White Cabinets,Fireplace in Living Room
Location
State VA
County Nelson
Zoning RPC
Rooms
Other Rooms Living Room, Dining Room, Primary Bedroom, Kitchen, Basement, Full Bath, Additional Bedroom
Basement Fully Finished, Heated, Outside Entrance, Partial, Walkout Level, Windows
Main Level Bedrooms 1
Interior
Interior Features Central Vacuum, Central Vacuum, Wet/Dry Bar, Entry Level Bedroom, Primary Bath(s)
Heating Baseboard, Heat Pump(s), Wall Unit
Cooling Heat Pump(s), Wall Unit
Flooring Carpet, Ceramic Tile, Hardwood
Fireplaces Number 1
Fireplaces Type Gas/Propane
Equipment Washer/Dryer Hookups Only, Washer/Dryer Stacked, Dishwasher, Disposal, Oven/Range - Electric, Microwave, Refrigerator
Fireplace Y
Appliance Washer/Dryer Hookups Only, Washer/Dryer Stacked, Dishwasher, Disposal, Oven/Range - Electric, Microwave, Refrigerator
Heat Source Propane - Owned
Exterior
Exterior Feature Deck(s), Patio(s)
Amenities Available Tot Lots/Playground, Security, Tennis Courts, Club House, Community Center, Meeting Room, Picnic Area, Swimming Pool, Jog/Walk Path
View Mountain, Panoramic
Roof Type Architectural Shingle
Accessibility None
Porch Deck(s), Patio(s)
Road Frontage Private, Road Maintenance Agreement
Garage N
Building
Lot Description Mountainous
Story 1.5
Foundation Block, Crawl Space
Sewer Public Sewer
Water Public
Architectural Style Contemporary, Cottage
Level or Stories 1.5
Additional Building Above Grade, Below Grade
Structure Type Vaulted Ceilings,Cathedral Ceilings
New Construction N
Schools
Elementary Schools Rockfish
Middle Schools Nelson
High Schools Nelson
School District Nelson County Public Schools
Others
HOA Fee Include Insurance,Pool(s),Management,Reserve Funds,Road Maintenance
Senior Community No
Ownership Other
Security Features Security System,Security Gate
Special Listing Condition Standard
Read Less

Bought with Default Agent • Default Office
GET MORE INFORMATION




