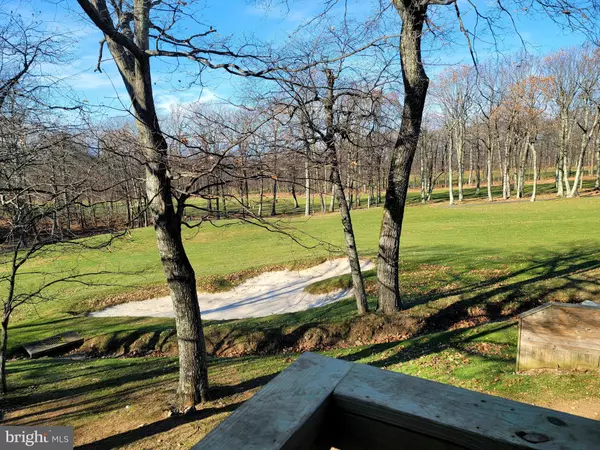For more information regarding the value of a property, please contact us for a free consultation.
2150 FAIRWAY WOODS Roseland, VA 22967
Want to know what your home might be worth? Contact us for a FREE valuation!

Our team is ready to help you sell your home for the highest possible price ASAP
Key Details
Sold Price $210,700
Property Type Condo
Sub Type Condo/Co-op
Listing Status Sold
Purchase Type For Sale
Square Footage 1,037 sqft
Price per Sqft $203
Subdivision Wintergreen Mountain Village
MLS Listing ID VANL2000026
Sold Date 12/15/21
Style Contemporary
Bedrooms 2
Full Baths 2
Condo Fees $1,600/qua
HOA Fees $151/ann
HOA Y/N Y
Abv Grd Liv Area 1,037
Originating Board BRIGHT
Year Built 1986
Annual Tax Amount $700
Tax Year 2020
Lot Dimensions 0.00 x 0.00
Property Description
Open houses cancelled 11/27 & 11/28. Call with any questions. Luxury living without the maintenance of a detached home! You will be impressed by this panoramic view overlooking the last fairway of the mountain golf course. This desirable, spacious end unit will not disappoint the most discerning buyer - more windows & light! Upgrades include newer windows, new installed flooring throughout most of the condominium, sliding door opening to your recently constructed, oversized balcony/deck. The accommodations allow entertaining to be separated from the resting wing - well thought out floor plan! Condominium to be sold unfurnished, bring your own furniture to make it your own OASIS for vacationing, skiing, hiking, or tennis! Come see for yourself what the four season resort of Wintergreen has to offer!
Location
State VA
County Nelson
Zoning RPC
Rooms
Other Rooms Living Room, Dining Room, Primary Bedroom, Kitchen, Full Bath, Additional Bedroom
Main Level Bedrooms 2
Interior
Interior Features Breakfast Area, Pantry, Recessed Lighting, Entry Level Bedroom, Primary Bath(s)
Hot Water Electric
Heating Central, Heat Pump(s)
Cooling Central A/C, Heat Pump(s)
Flooring Carpet
Fireplaces Number 1
Equipment Dryer, Washer, Dishwasher, Disposal, Oven/Range - Electric, Microwave, Refrigerator
Fireplace Y
Window Features Casement,Insulated
Appliance Dryer, Washer, Dishwasher, Disposal, Oven/Range - Electric, Microwave, Refrigerator
Heat Source Electric
Exterior
Exterior Feature Deck(s)
Amenities Available Tot Lots/Playground, Security, Bar/Lounge, Beach, Club House, Dining Rooms, Exercise Room, Golf Club, Guest Suites, Lake, Picnic Area, Swimming Pool, Horse Trails, Tennis Courts, Transportation Service, Jog/Walk Path, Gated Community
Waterfront N
Water Access N
View Mountain, Other, Golf Course, Garden/Lawn
Roof Type Architectural Shingle
Street Surface Other
Accessibility None
Porch Deck(s)
Road Frontage Private, Road Maintenance Agreement
Garage N
Building
Lot Description Cul-de-sac
Story 1
Unit Features Garden 1 - 4 Floors
Foundation Block, Crawl Space
Sewer Public Sewer
Water Community
Architectural Style Contemporary
Level or Stories 1
Additional Building Above Grade, Below Grade
New Construction N
Schools
Elementary Schools Rockfish
Middle Schools Nelson
High Schools Nelson
School District Nelson County Public Schools
Others
Pets Allowed Y
HOA Fee Include Common Area Maintenance,Trash,Insurance,Pool(s),Management,Reserve Funds,Road Maintenance,Snow Removal,Lawn Maintenance
Senior Community No
Tax ID 11E-H-2150
Ownership Fee Simple
SqFt Source Estimated
Security Features Security System,Security Gate,Smoke Detector
Special Listing Condition Standard
Pets Description No Pet Restrictions
Read Less

Bought with Non Member • Non Subscribing Office
GET MORE INFORMATION




