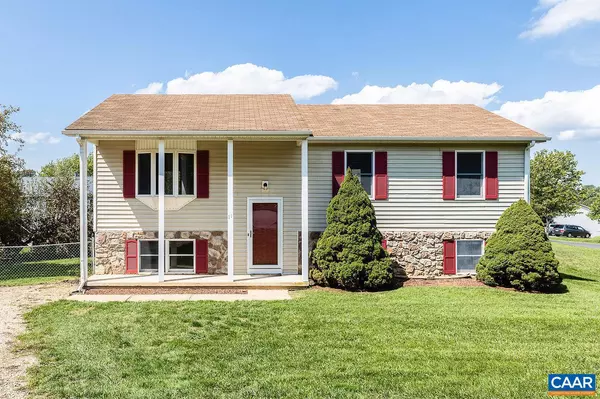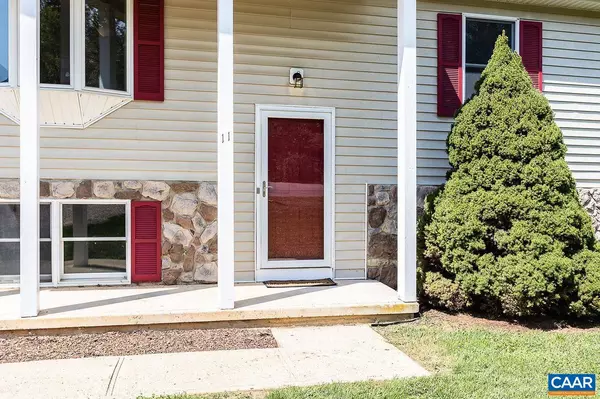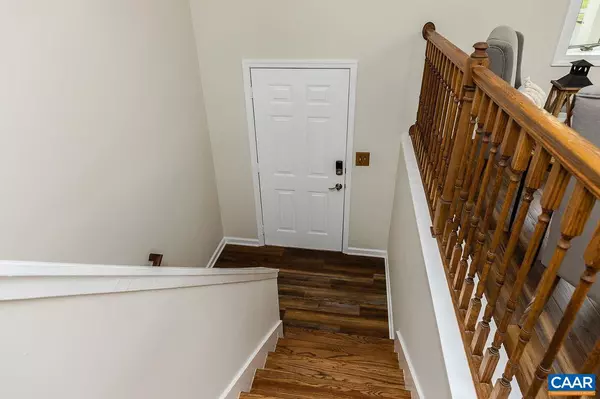For more information regarding the value of a property, please contact us for a free consultation.
11 BROOK CIR Waynesboro, VA 22980
Want to know what your home might be worth? Contact us for a FREE valuation!

Our team is ready to help you sell your home for the highest possible price ASAP
Key Details
Sold Price $225,000
Property Type Single Family Home
Sub Type Detached
Listing Status Sold
Purchase Type For Sale
Square Footage 1,137 sqft
Price per Sqft $197
Subdivision None Available
MLS Listing ID 622085
Sold Date 10/08/21
Style Split Level
Bedrooms 3
Full Baths 2
HOA Y/N N
Abv Grd Liv Area 1,092
Originating Board CAAR
Year Built 1988
Annual Tax Amount $926
Tax Year 2021
Lot Size 10,454 Sqft
Acres 0.24
Property Description
Cul-de-sac living awaits you with this updated split level! This home has a total of 2184 total sq ft. with 3 bedrooms, 2 full baths and room for expansion in the open basement. Newer white kitchen cabinets, countertops, sink, garbage disposal, faucet, and SS appliances adorn this kitchen. The kitchen is bright and perfect for entertaining. It flows off of the family room and the freshly stained deck. The home was freshly painted throughout (2021), Luxury Vinyl Plank flooring throughout upstairs (2019), upstairs bath has a new vanity, medicine cabinet, fixtures, lighting, tub and shower surround. Updated lighting throughout main level and basement bath. Hot water heater replaced in 2020, thermostat and furnace replaced in 2020, poly plumbing replaced with PEX in 2020. New front storm door and glass slider off the kitchen in 2020. This home qualifies for the USDA/RD Loan for 100% financing. Contact your lender to see if you qualify. Schedule your showing today and don't miss what this home has to offer.,Formica Counter,White Cabinets,Wood Cabinets
Location
State VA
County Augusta
Zoning SF10
Rooms
Other Rooms Primary Bedroom, Kitchen, Family Room, Breakfast Room, Recreation Room, Full Bath, Additional Bedroom
Basement Interior Access, Partially Finished, Sump Pump, Walkout Level, Windows
Main Level Bedrooms 3
Interior
Interior Features Breakfast Area, Entry Level Bedroom
Heating Forced Air
Cooling Central A/C
Equipment Dryer, Washer, Dishwasher, Disposal, Oven/Range - Electric, Microwave, Refrigerator, ENERGY STAR Clothes Washer
Fireplace N
Appliance Dryer, Washer, Dishwasher, Disposal, Oven/Range - Electric, Microwave, Refrigerator, ENERGY STAR Clothes Washer
Heat Source Natural Gas
Exterior
Exterior Feature Deck(s), Porch(es)
Fence Partially
Roof Type Composite
Accessibility None
Porch Deck(s), Porch(es)
Garage N
Building
Lot Description Cul-de-sac
Foundation Block
Sewer Public Sewer
Water Public
Architectural Style Split Level
Additional Building Above Grade, Below Grade
New Construction N
Schools
Elementary Schools Stuarts Draft
Middle Schools Stuarts Draft
High Schools Stuarts Draft
School District Augusta County Public Schools
Others
Senior Community No
Ownership Other
Special Listing Condition Standard
Read Less

Bought with Default Agent • Default Office
GET MORE INFORMATION




