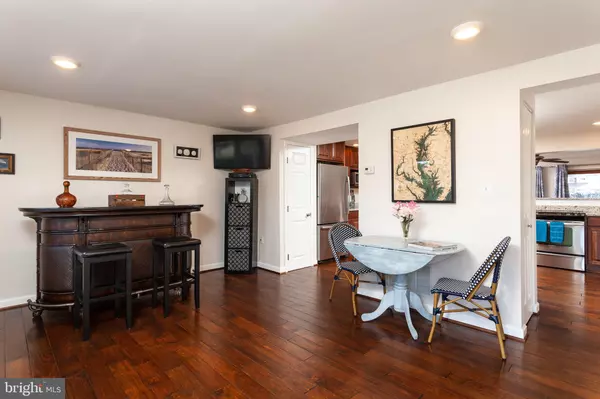For more information regarding the value of a property, please contact us for a free consultation.
104 BREAKWATER CT Joppa, MD 21085
Want to know what your home might be worth? Contact us for a FREE valuation!

Our team is ready to help you sell your home for the highest possible price ASAP
Key Details
Sold Price $310,000
Property Type Single Family Home
Sub Type Twin/Semi-Detached
Listing Status Sold
Purchase Type For Sale
Square Footage 1,660 sqft
Price per Sqft $186
Subdivision Rumsey Island
MLS Listing ID MDHR247082
Sold Date 06/22/20
Style Traditional
Bedrooms 3
Full Baths 2
Half Baths 1
HOA Y/N N
Abv Grd Liv Area 1,660
Originating Board BRIGHT
Year Built 1978
Annual Tax Amount $2,672
Tax Year 2019
Lot Size 4,658 Sqft
Acres 0.11
Property Description
Waterfront Oasis! Originally a 3 bedroom 2.5 bath home in water oriented community of Rumsey Island. Sellers will consider converting the 2nd bedroom back into 2 separate bedrooms if buyer would like. Private dock with 12,000 lb boat lift. Beautiful hardwood floors flow throughout the main level and lead into gorgeous kitchen with lots of cabinets, granite countertops and stainless steel appliances. The open kitchen welcomes you into a large family room addition with 2 sliding doors leading to the 18 x 17 lower level rear deck. Great for entertaining! Enjoy the water views from your master bedroom addition with a private 17 x 10 covered balcony and master bath. Loads of storage in the master bedroom. Second floor laundry closet. Great 16 x 8 shed for extra storage or workshop!
Location
State MD
County Harford
Zoning R3
Direction Southeast
Rooms
Other Rooms Living Room, Primary Bedroom, Bedroom 2, Kitchen, Family Room, Bathroom 2, Bathroom 3, Primary Bathroom
Interior
Interior Features Carpet, Ceiling Fan(s), Combination Kitchen/Dining, Family Room Off Kitchen, Floor Plan - Open, Kitchen - Eat-In, Kitchen - Table Space, Primary Bath(s), Primary Bedroom - Bay Front, Pantry, Recessed Lighting, Tub Shower, Upgraded Countertops, Window Treatments, Wood Floors
Hot Water Electric
Heating Forced Air, Heat Pump(s)
Cooling Ceiling Fan(s), Central A/C, Heat Pump(s)
Flooring Carpet, Ceramic Tile, Hardwood, Wood
Equipment Dishwasher, Disposal, Dryer, Dryer - Front Loading, Dryer - Electric, Exhaust Fan, Microwave, Oven/Range - Electric, Refrigerator, Stainless Steel Appliances, Washer, Water Heater
Furnishings No
Fireplace N
Window Features Bay/Bow,Double Pane,Screens,Vinyl Clad
Appliance Dishwasher, Disposal, Dryer, Dryer - Front Loading, Dryer - Electric, Exhaust Fan, Microwave, Oven/Range - Electric, Refrigerator, Stainless Steel Appliances, Washer, Water Heater
Heat Source Electric
Laundry Dryer In Unit, Has Laundry, Upper Floor, Washer In Unit
Exterior
Exterior Feature Balcony, Deck(s), Porch(es), Roof
Garage Spaces 1.0
Utilities Available Under Ground
Waterfront Description Private Dock Site
Water Access Y
Water Access Desc Boat - Powered,Canoe/Kayak,Fishing Allowed,Personal Watercraft (PWC),Private Access,Swimming Allowed
View Bay, Water
Roof Type Shingle
Accessibility None
Porch Balcony, Deck(s), Porch(es), Roof
Road Frontage City/County
Total Parking Spaces 1
Garage N
Building
Lot Description Bulkheaded
Story 2
Foundation Slab
Sewer Public Sewer
Water Public
Architectural Style Traditional
Level or Stories 2
Additional Building Above Grade, Below Grade
Structure Type Dry Wall
New Construction N
Schools
School District Harford County Public Schools
Others
Pets Allowed Y
Senior Community No
Tax ID 1301143735
Ownership Fee Simple
SqFt Source Assessor
Security Features Main Entrance Lock,Smoke Detector
Acceptable Financing Cash, Conventional, FHA, VA
Horse Property N
Listing Terms Cash, Conventional, FHA, VA
Financing Cash,Conventional,FHA,VA
Special Listing Condition Standard
Pets Description Cats OK, Dogs OK
Read Less

Bought with Melanie Breeden • Coldwell Banker Realty
GET MORE INFORMATION




