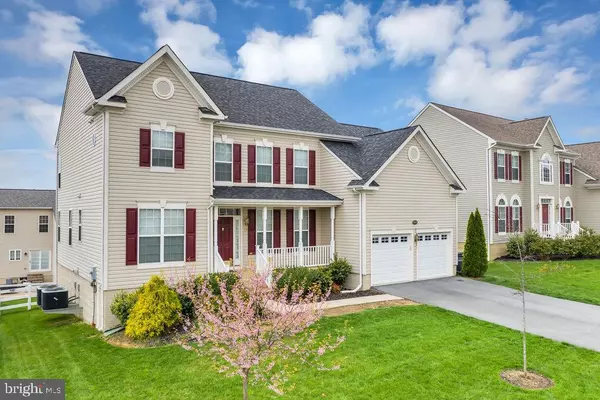For more information regarding the value of a property, please contact us for a free consultation.
36067 WELLAND DR Round Hill, VA 20141
Want to know what your home might be worth? Contact us for a FREE valuation!

Our team is ready to help you sell your home for the highest possible price ASAP
Key Details
Sold Price $511,000
Property Type Single Family Home
Sub Type Detached
Listing Status Sold
Purchase Type For Sale
Square Footage 2,548 sqft
Price per Sqft $200
Subdivision Lake Point Round Hill
MLS Listing ID VALO408930
Sold Date 05/15/20
Style Colonial
Bedrooms 4
Full Baths 2
Half Baths 1
HOA Fees $65/mo
HOA Y/N Y
Abv Grd Liv Area 2,548
Originating Board BRIGHT
Year Built 2014
Annual Tax Amount $4,626
Tax Year 2018
Lot Size 7,841 Sqft
Acres 0.18
Property Description
COMING SOON Goes Live Thursday* 4/23 *Make sure you check out our video https://tours.absolutealtitude.us/public/vtour/display/1584296#!/photos Impeccably maintained 4 bdrm/2.5bth colonial located in the pristine Lake Point neighborhood. Once you walk-into the 2-story foyer you know you've found the one. Main floor features wood flooring and trim complemented by spacious open floor plan windows abound and make this sun-filled SFH a must see. The Kitchen has sparkling stainless appliances and rich granite which opens to Family room with wood burning fire place. The covered deck lets you unwind peacefully inside your fenced rear yard. Upstairs hosts a vaulted ceiling master bdrm with 2 large closets w/ built-in organizers. Luxurious ensuite bath with dual sinks and sparkling large soaking tub. Close to everything. Neighborhood has play ground and walking paths. Close to Sleeter Lake and Franklin Parks.
Location
State VA
County Loudoun
Zoning 01
Rooms
Other Rooms Dining Room, Bedroom 2, Bedroom 3, Bedroom 4, Kitchen, Family Room, Bedroom 1, Office
Basement Full, Walkout Level, Unfinished
Interior
Cooling Central A/C, Ceiling Fan(s)
Fireplaces Number 1
Heat Source Electric
Exterior
Garage Garage - Front Entry
Garage Spaces 2.0
Waterfront N
Water Access N
Accessibility None
Attached Garage 2
Total Parking Spaces 2
Garage Y
Building
Story 3+
Sewer Public Sewer
Water Public
Architectural Style Colonial
Level or Stories 3+
Additional Building Above Grade, Below Grade
New Construction N
Schools
Elementary Schools Mountain View
Middle Schools Harmony
High Schools Woodgrove
School District Loudoun County Public Schools
Others
HOA Fee Include Common Area Maintenance
Senior Community No
Tax ID 555174519000
Ownership Fee Simple
SqFt Source Estimated
Special Listing Condition Standard
Read Less

Bought with Paula Jean J Cole • Coldwell Banker Realty
GET MORE INFORMATION




