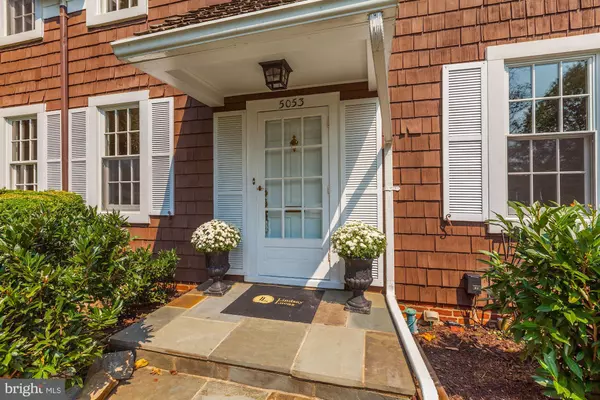For more information regarding the value of a property, please contact us for a free consultation.
5053 MASSACHUSETTS AVE NW Washington, DC 20016
Want to know what your home might be worth? Contact us for a FREE valuation!

Our team is ready to help you sell your home for the highest possible price ASAP
Key Details
Sold Price $2,013,000
Property Type Single Family Home
Sub Type Detached
Listing Status Sold
Purchase Type For Sale
Square Footage 3,526 sqft
Price per Sqft $570
Subdivision American University Park
MLS Listing ID DCDC2013084
Sold Date 10/12/21
Style Traditional
Bedrooms 4
Full Baths 4
HOA Y/N N
Abv Grd Liv Area 3,360
Originating Board BRIGHT
Year Built 1929
Annual Tax Amount $13,004
Tax Year 2020
Lot Size 8,312 Sqft
Acres 0.19
Property Description
This is the ONE! Originally owned by Oliver Carr and lovingly owned by the second owners for the past 43 years. The elegant home features over 4,800 square feet of luxurious living space while being situated on a corner lot, steps from shopping and dining (including local favorite Millies!), and offers fantastic proximity to everything NW DC has to offer.
Guests are welcomed by a beautiful front flagstone walkway. Step inside to find a welcoming foyer, gracious ceiling heights, stunning hardwood floors, and five fireplaces. A large formal living room is located off the foyer, which features an enormous fireplace, front and back windows, and a beautiful wall of built-ins. In addition, a large screened-in porch with access to the rear yard is located off the living room. Entry to the living room is either from the foyer or back hallway, which also provides access to the backyard and coat closet. The formal dining room features a classic corner built-in china hutch with glass cabinets and storage below. The renovated chefs kitchen features stainless steel appliances (new Viking stove and microwave, new Kitchenaid dishwasher, and refrigerator), white cabinets, black and grey granite counters, and island seating. The kitchen opens to a spacious breakfast room with a wall of windows, built-in bench seating, and access to the beautifully landscaped backyard. The kitchen and breakfast room flow perfectly into the gorgeous light-filled family room with a fireplace and built-ins. The main level is further complemented by an expansive pantry and a main floor bedroom with an ensuite bathroom and fireplace (a perfect home office suite).
On the second level, you will find a primary bedroom with ensuite bathroom, fireplace, wall of closets, in addition to a large walk-in closet. Two additional bedrooms (one with fireplace) all with hardwood floors, full bathroom, and large walk in linen closet complete the second floor. Furthermore, stairs to a walk-up attic are provided which give space for a potential third floor - so many possibilities for this fantastic space!
The lower level offers a large recreation room, additional full bathroom, and spacious laundry room featuring a new washer and dryer, and storage. An enormous garage provides space for two cars plus an expansive work area - car enthusiasts welcome! A long driveway provides additional parking space (street parking is convenient on Albemarle St as well).
The stunning backyard offers a brick patio and opens to a gorgeously landscaped garden featuring an abundance of flowers (daffodils, azaleas, tiger lilies and hydrangeas) year round. The garden is truly your own lush and tranquil garden oasis right in DC.
Pella windows are found throughout the home, and a whole house generator offers additional peace of mind.
This home is truly picture perfect and move-in ready - centrally located and steps to restaurants, metro, and more!
Location
State DC
County Washington
Rooms
Basement Interior Access, Fully Finished, Garage Access
Main Level Bedrooms 1
Interior
Hot Water Natural Gas
Heating Radiator
Cooling Central A/C
Fireplaces Number 5
Fireplace Y
Heat Source Natural Gas
Exterior
Parking Features Garage - Side Entry, Basement Garage, Additional Storage Area, Oversized
Garage Spaces 2.0
Water Access N
Accessibility None
Attached Garage 2
Total Parking Spaces 2
Garage Y
Building
Story 3
Foundation Permanent
Sewer Public Sewer
Water Public
Architectural Style Traditional
Level or Stories 3
Additional Building Above Grade, Below Grade
New Construction N
Schools
Elementary Schools Janney
Middle Schools Deal
High Schools Jackson-Reed
School District District Of Columbia Public Schools
Others
Senior Community No
Tax ID 1484//0061
Ownership Fee Simple
SqFt Source Assessor
Special Listing Condition Standard
Read Less

Bought with Michael C. Formant • Formant Property Group, LLC
GET MORE INFORMATION




