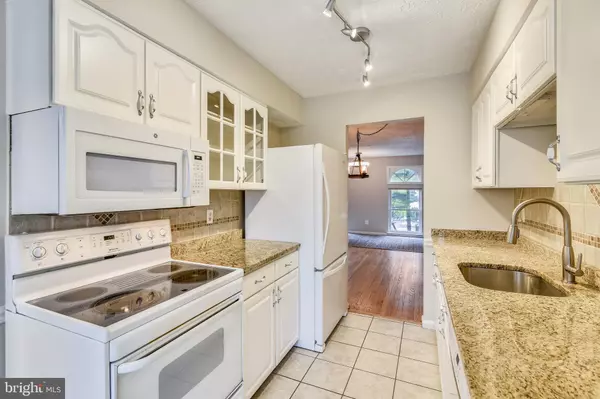For more information regarding the value of a property, please contact us for a free consultation.
13989 BIG YANKEE LN Centreville, VA 20121
Want to know what your home might be worth? Contact us for a FREE valuation!

Our team is ready to help you sell your home for the highest possible price ASAP
Key Details
Sold Price $400,000
Property Type Townhouse
Sub Type Interior Row/Townhouse
Listing Status Sold
Purchase Type For Sale
Square Footage 1,980 sqft
Price per Sqft $202
Subdivision Singletons Grove
MLS Listing ID VAFX1123976
Sold Date 05/27/20
Style Colonial
Bedrooms 2
Full Baths 3
Half Baths 1
HOA Fees $80/mo
HOA Y/N Y
Abv Grd Liv Area 1,500
Originating Board BRIGHT
Year Built 1987
Annual Tax Amount $4,307
Tax Year 2020
Lot Size 1,168 Sqft
Acres 0.03
Property Description
3D Tour Available at tour.TruPlace.com/property/574/86222/* Gorgeous town home in highly desirable Singleton's Grove*Living room extended in 2019 and floor to ceiling windows added, custom power Bali blinds will convey*Upgraded kitchen with granite counter tops, newer appliances*Gleaming refinished hardwood floors in the entry foyer and dining room*Master bedroom w/his and hers closets*Master bathroom features a newly upgraded master shower, dual vanity with granite top and upgraded fixtures*Large loft above the master bedroom is perfect for a private office or nursery*Finished, walk out lower level has a rec room w/wood burning fireplace, and door to a lovely fully fenced back yard with patio*Lower level also features a newly finished den that is 200sf (and does NOT show up on the tax record yet) and full bathroom*There is an attic with plenty of additional storage space*New HVAC 2017, New water heater 2016, fresh paint and new carpet 2017, new front door with screen 2019.
Location
State VA
County Fairfax
Zoning 180
Rooms
Other Rooms Living Room, Dining Room, Primary Bedroom, Bedroom 2, Kitchen, Den, Loft, Recreation Room, Bathroom 2, Bathroom 3, Primary Bathroom
Basement Fully Finished, Walkout Level
Interior
Interior Features Walk-in Closet(s), Wood Floors, Primary Bath(s), Floor Plan - Open, Dining Area
Heating Heat Pump(s)
Cooling Central A/C
Fireplaces Number 1
Fireplaces Type Wood
Equipment Built-In Microwave, Dishwasher, Disposal, Dryer, Exhaust Fan, Icemaker, Refrigerator, Stove, Washer, Water Heater
Furnishings No
Fireplace Y
Appliance Built-In Microwave, Dishwasher, Disposal, Dryer, Exhaust Fan, Icemaker, Refrigerator, Stove, Washer, Water Heater
Heat Source Electric
Exterior
Parking On Site 2
Waterfront N
Water Access N
Accessibility None
Garage N
Building
Story 3+
Sewer Public Sewer
Water Public
Architectural Style Colonial
Level or Stories 3+
Additional Building Above Grade, Below Grade
New Construction N
Schools
Elementary Schools Centreville
Middle Schools Liberty
High Schools Centreville
School District Fairfax County Public Schools
Others
Pets Allowed Y
Senior Community No
Tax ID 0652 05 0485
Ownership Fee Simple
SqFt Source Assessor
Acceptable Financing Cash, Conventional, FHA, VA
Horse Property N
Listing Terms Cash, Conventional, FHA, VA
Financing Cash,Conventional,FHA,VA
Special Listing Condition Standard
Pets Description No Pet Restrictions
Read Less

Bought with Theodora N Metin • Coldwell Banker Realty
GET MORE INFORMATION




