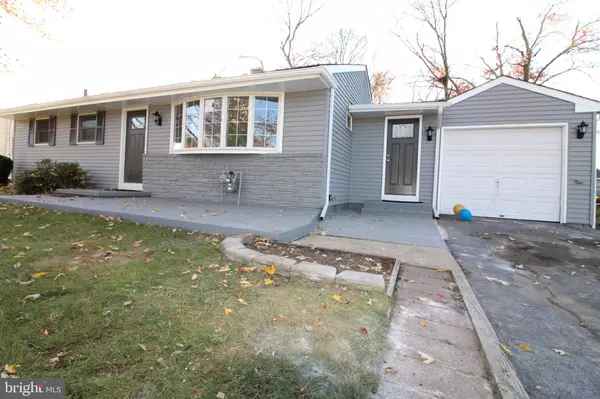For more information regarding the value of a property, please contact us for a free consultation.
45 MATTHEW DR Hamilton, NJ 08690
Want to know what your home might be worth? Contact us for a FREE valuation!

Our team is ready to help you sell your home for the highest possible price ASAP
Key Details
Sold Price $289,900
Property Type Single Family Home
Sub Type Detached
Listing Status Sold
Purchase Type For Sale
Square Footage 1,056 sqft
Price per Sqft $274
Subdivision Sunset Manor
MLS Listing ID NJME304278
Sold Date 01/29/21
Style Ranch/Rambler
Bedrooms 3
Full Baths 1
HOA Y/N N
Abv Grd Liv Area 1,056
Originating Board BRIGHT
Year Built 1955
Annual Tax Amount $5,835
Tax Year 2020
Lot Size 8,880 Sqft
Acres 0.2
Lot Dimensions 80.00 x 111.00
Property Description
Tastefully Remodeled Ranch in Hamilton Square! This 3 Bedroom 1 bath is all ready for it's new owner! Home features a brand new kitchen with large island, granite counter tops, new appliances (to be installed) and backsplash. Wood floors throughout. New bathroom, tile and vanity and tub surround. Recessed lighting and plenty of windows and a large bay window out front make this a light and airy home. Large sized laundry room with deep sink. New HVAC furnace and central air.. Oversized rear sun room with oversized new windows over look the fenced in yard with shed. 1 car attached garage. Quiet street in a desirable neighborhood in Hamilton Square. Easy commute to all major highways and Hamilton train station. Minutes to Mercer county park. Don't miss out on this one!
Location
State NJ
County Mercer
Area Hamilton Twp (21103)
Zoning RES
Rooms
Main Level Bedrooms 3
Interior
Interior Features Attic, Other, Tub Shower, Recessed Lighting, Pantry, Kitchen - Island, Kitchen - Gourmet, Kitchen - Eat-In, Floor Plan - Open, Family Room Off Kitchen
Hot Water Natural Gas
Heating Forced Air
Cooling Central A/C
Equipment Built-In Range, Dishwasher, Refrigerator
Fireplace N
Window Features Double Pane,Double Hung,Screens,Replacement
Appliance Built-In Range, Dishwasher, Refrigerator
Heat Source Natural Gas
Laundry Main Floor, Hookup
Exterior
Exterior Feature Patio(s), Porch(es)
Garage Garage - Front Entry
Garage Spaces 1.0
Utilities Available Above Ground, Cable TV, Under Ground, Other
Waterfront N
Water Access N
Accessibility Level Entry - Main, Low Pile Carpeting, No Stairs
Porch Patio(s), Porch(es)
Attached Garage 1
Total Parking Spaces 1
Garage Y
Building
Story 1
Foundation Crawl Space
Sewer Public Sewer
Water Public
Architectural Style Ranch/Rambler
Level or Stories 1
Additional Building Above Grade, Below Grade
New Construction N
Schools
School District Hamilton Township
Others
Pets Allowed Y
Senior Community No
Tax ID 03-01855-00030
Ownership Fee Simple
SqFt Source Assessor
Acceptable Financing Cash, Conventional, FHA
Listing Terms Cash, Conventional, FHA
Financing Cash,Conventional,FHA
Special Listing Condition Standard
Pets Description No Pet Restrictions
Read Less

Bought with Joel Gruenke • Keller Williams Real Estate-Langhorne
GET MORE INFORMATION




