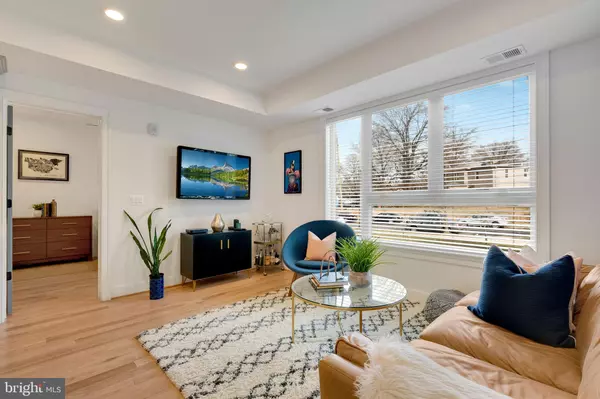For more information regarding the value of a property, please contact us for a free consultation.
1007 BRYANT ST NE #3 Washington, DC 20018
Want to know what your home might be worth? Contact us for a FREE valuation!

Our team is ready to help you sell your home for the highest possible price ASAP
Key Details
Sold Price $522,000
Property Type Condo
Sub Type Condo/Co-op
Listing Status Sold
Purchase Type For Sale
Square Footage 904 sqft
Price per Sqft $577
Subdivision Brentwood
MLS Listing ID DCDC2030556
Sold Date 02/10/22
Style Contemporary
Bedrooms 2
Full Baths 2
Condo Fees $269/mo
HOA Y/N N
Abv Grd Liv Area 904
Originating Board BRIGHT
Year Built 2019
Annual Tax Amount $3,113
Tax Year 2021
Property Description
Contemporary design and luxury finishes are the hallmarks of this two bedroom, two bathroom condo located in the heart of Brentwood. Wide plank hardwood flooring, large windows and high ceilings create a warm and welcoming atmosphere throughout the open concept living space. A wall of windows draws you in to the living area offering plenty of room for seating. Continue into the fully updated kitchen and prepare meals surrounded by quartz countertops, stainless steel appliances and plenty of storage. A center island with seating adds additional serving and prep space. A custom tile backsplash and stylish pendant lighting add the finishing touch.
A comfortable guest room features hardwood flooring and excellent closet space. The fully updated hall bath offers a large vanity with a quartz top and a tub/shower surrounded by subway tile. The primary suite is tucked away for added privacy and features a luxury bathroom with a double vanity and walk-in glass shower. A convenient laundry area completes this home.
Built in 2019, this contemporary style building offers excellent curb appeal. The building is set back from the street for added privacy and a large front lawn. Manicured landscaping, including colorful plants, surrounds the entrance.
Residents have access to off-street parking for an additional fee. The building is pet friendly and situated in a very walkable neighborhood. Enjoy everything this area has to offer from this beautiful home.
Located in Brentwood, this home is surrounded by amenities and public transportation. Commuters will appreciate the short walk to the Rhode Island Ave-Brentwood Metro stop. Several grocery stores are in the area including Giant Food, Trader Joes, MOMs Organic Food and Good Food Markets. Multiple banks, gas stations and post offices are also close by. Shopping is plentiful in this area with several unique shops along Rhode Island Avenue plus a nearby Home Depot just behind this home. CityCenterDC and Gallery Place malls are also close by. This area is full of distinctive restaurants including Ivy City Smokehouse, The Carolina Kitchen Bar & Grill and Huacatay Restaurant plus Union Market is also a few minutes away. Several parks are in the area including the United States National Arboretum, Noyes Recreation Center and Langdon Park Recreation Center. Brentwood is an excellent neighborhood to call home!
Location
State DC
County Washington
Zoning UNKNOWN
Direction West
Rooms
Main Level Bedrooms 2
Interior
Interior Features Floor Plan - Open, Kitchen - Island, Primary Bath(s), Recessed Lighting, Sprinkler System, Wood Floors
Hot Water Electric
Heating Forced Air
Cooling Central A/C
Flooring Carpet
Equipment Water Heater, Washer, Stainless Steel Appliances, Refrigerator, Oven/Range - Gas, Microwave, Intercom, Dryer, Dishwasher
Fireplace N
Appliance Water Heater, Washer, Stainless Steel Appliances, Refrigerator, Oven/Range - Gas, Microwave, Intercom, Dryer, Dishwasher
Heat Source Electric
Laundry Dryer In Unit, Washer In Unit
Exterior
Amenities Available None
Water Access N
Accessibility None
Garage N
Building
Story 1
Unit Features Garden 1 - 4 Floors
Sewer Public Sewer
Water Public
Architectural Style Contemporary
Level or Stories 1
Additional Building Above Grade, Below Grade
New Construction N
Schools
School District District Of Columbia Public Schools
Others
Pets Allowed Y
HOA Fee Include Ext Bldg Maint,Gas,Insurance,Lawn Care Front,Reserve Funds,Sewer,Snow Removal,Trash,Water
Senior Community No
Tax ID 3869//2010
Ownership Condominium
Security Features Intercom,Main Entrance Lock,Smoke Detector,Sprinkler System - Indoor
Special Listing Condition Standard
Pets Allowed Cats OK, Dogs OK
Read Less

Bought with Graham Grossman • RLAH @properties
GET MORE INFORMATION




