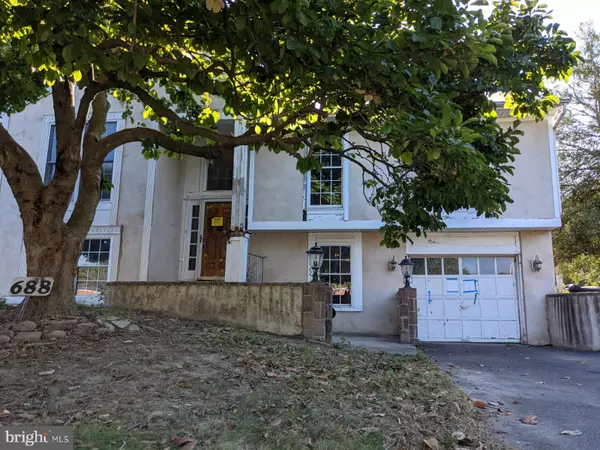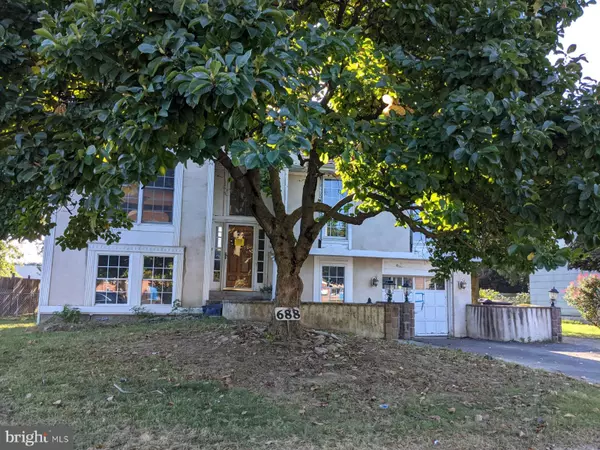For more information regarding the value of a property, please contact us for a free consultation.
688 BUCKSON DR Dover, DE 19901
Want to know what your home might be worth? Contact us for a FREE valuation!

Our team is ready to help you sell your home for the highest possible price ASAP
Key Details
Sold Price $147,525
Property Type Single Family Home
Sub Type Detached
Listing Status Sold
Purchase Type For Sale
Square Footage 2,117 sqft
Price per Sqft $69
Subdivision Towne Point
MLS Listing ID DEKT2000165
Sold Date 11/19/21
Style Raised Ranch/Rambler
Bedrooms 3
Full Baths 1
Half Baths 1
HOA Y/N N
Abv Grd Liv Area 2,117
Originating Board BRIGHT
Year Built 1968
Annual Tax Amount $1,554
Tax Year 2020
Lot Size 8,250 Sqft
Acres 0.19
Property Description
This is a great opportunity don't miss it. Large home in Dover with lots of potential. Over 2100 sq. ft. Full walkout lower level that is partially finished and includes a wood stove. Updated windows and doors, Lennox heating system, kitchen and lots of other detailed upgrades. Property will be included the next Auction. Buyers must sign up and place bids though. All auction properties are subject to a 5% buyer s premium pursuant to the Event Agreement and Auction Terms & Conditions minimums will apply . Buyers and buyers' agent to verify any and all info. Auction starts 10/16-10/19
Location
State DE
County Kent
Area Capital (30802)
Zoning R8
Rooms
Basement Partially Finished
Main Level Bedrooms 3
Interior
Hot Water Electric
Heating Forced Air
Cooling Central A/C
Fireplace N
Heat Source Natural Gas
Exterior
Garage Garage - Front Entry
Garage Spaces 1.0
Fence Chain Link
Waterfront N
Water Access N
Accessibility None
Attached Garage 1
Total Parking Spaces 1
Garage Y
Building
Story 1
Foundation Block
Sewer Public Sewer
Water Public
Architectural Style Raised Ranch/Rambler
Level or Stories 1
Additional Building Above Grade, Below Grade
New Construction N
Schools
School District Capital
Others
Senior Community No
Tax ID ED-05-06809-02-3200-000
Ownership Fee Simple
SqFt Source Estimated
Acceptable Financing Cash, FHA 203(k)
Listing Terms Cash, FHA 203(k)
Financing Cash,FHA 203(k)
Special Listing Condition REO (Real Estate Owned)
Read Less

Bought with Thomas P Walpole • Vylla Home
GET MORE INFORMATION




