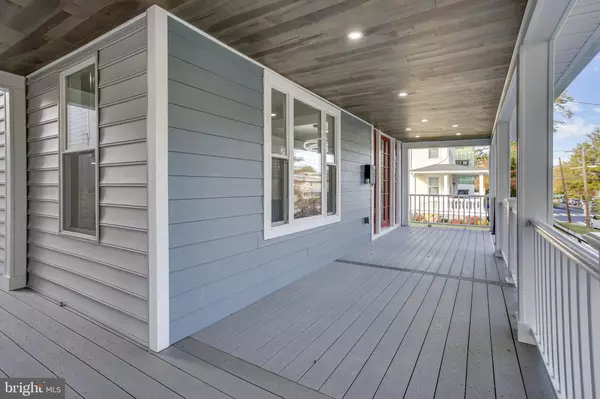For more information regarding the value of a property, please contact us for a free consultation.
5106 14TH ST NW Washington, DC 20011
Want to know what your home might be worth? Contact us for a FREE valuation!

Our team is ready to help you sell your home for the highest possible price ASAP
Key Details
Sold Price $1,450,000
Property Type Single Family Home
Sub Type Detached
Listing Status Sold
Purchase Type For Sale
Square Footage 3,580 sqft
Price per Sqft $405
Subdivision 16Th Street Heights
MLS Listing ID DCDC2020260
Sold Date 01/07/22
Style Victorian
Bedrooms 5
Full Baths 4
Half Baths 1
HOA Y/N N
Abv Grd Liv Area 2,635
Originating Board BRIGHT
Year Built 1912
Annual Tax Amount $6,321
Tax Year 2021
Lot Size 4,000 Sqft
Acres 0.09
Property Description
NEW PRICE!! Spectacular, brand new, fully renovated, single family detached home in 16th Street Heights! FIVE bedrooms and a den and 4.5 bathrooms. 3580 square feet including the basement. This is the one you’ve been waiting for the holidays. This beautiful home features FOUR floors, with the main floor having an open concept floor plan, living room, kitchen, and dining area. The kitchen features brand new Bosch and Viking appliances, with a 6 burner gas stove, large kitchen island, walk-in pantry, and a half bathroom in the back, next to the deck entry. Enjoy watching TV while relaxing in front of your recessed and wall-mounted electric fireplace. Control your home's temperature with its Google Nest thermostat.
Walk upstairs to the light and bright primary bedroom, which features a wall-length closet with built-in shelving. The upstairs second floor has 3 bedrooms - the luxurious primary bathroom with a freestanding soaking tub, separate shower, double vanity. Two more bedrooms are on either side of a full bathroom with tub. Also on the second floor are a full-sized washer and dryer. Now let’s go to the top floor, which has a bedroom and an office/den and a full bathroom with shower. The roomy lower level has a main room, bedroom, full bathroom with shower, and a SECOND washer and dryer (stacked). Brand new roof and windows. Brand new hardwood and tile on all floors. Enjoy the evening on your wraparound porch with outdoor recessed lighting that leads to a spacious deck where you can grill, entertain, and relax. TWO PARKING SPACES in the rear driveway. Blocks from Carter Barron, Rock Creek Park, 1.4 miles to Petworth Metro.
Location
State DC
County Washington
Zoning RES
Rooms
Basement Full
Interior
Interior Features Ceiling Fan(s), Floor Plan - Open, Recessed Lighting, Soaking Tub, Stall Shower, Tub Shower, Wood Floors
Hot Water Natural Gas
Heating Forced Air
Cooling Central A/C
Fireplaces Number 1
Heat Source Natural Gas
Exterior
Exterior Feature Deck(s), Porch(es), Wrap Around
Garage Spaces 2.0
Water Access N
Roof Type Shingle
Accessibility None
Porch Deck(s), Porch(es), Wrap Around
Total Parking Spaces 2
Garage N
Building
Story 4
Foundation Concrete Perimeter
Sewer Public Sewer
Water Public
Architectural Style Victorian
Level or Stories 4
Additional Building Above Grade, Below Grade
New Construction N
Schools
School District District Of Columbia Public Schools
Others
Senior Community No
Tax ID 2714//0013
Ownership Fee Simple
SqFt Source Assessor
Acceptable Financing Cash, Conventional, FHA, VA
Listing Terms Cash, Conventional, FHA, VA
Financing Cash,Conventional,FHA,VA
Special Listing Condition Standard
Read Less

Bought with Roderick L Davis • RE/MAX Excellence Realty
GET MORE INFORMATION




