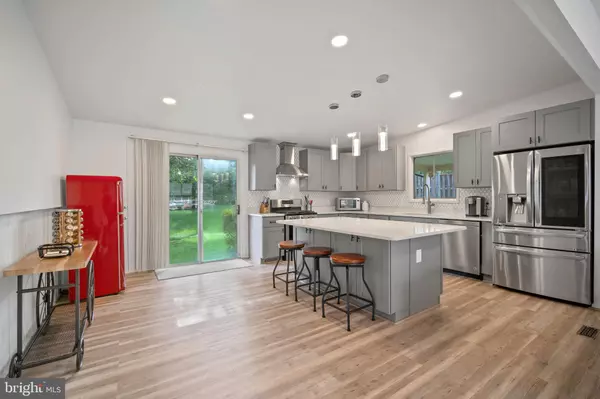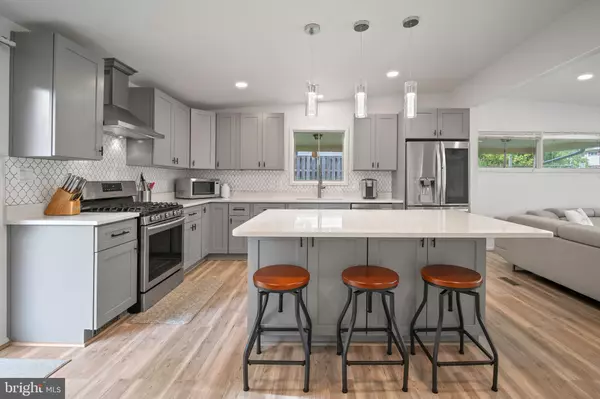For more information regarding the value of a property, please contact us for a free consultation.
502 TWINBROOK PKWY Rockville, MD 20851
Want to know what your home might be worth? Contact us for a FREE valuation!

Our team is ready to help you sell your home for the highest possible price ASAP
Key Details
Sold Price $500,000
Property Type Single Family Home
Sub Type Detached
Listing Status Sold
Purchase Type For Sale
Square Footage 1,204 sqft
Price per Sqft $415
Subdivision Twinbrook Forest
MLS Listing ID MDMC2010428
Sold Date 09/16/21
Style Contemporary,Split Level
Bedrooms 3
Full Baths 2
HOA Y/N N
Abv Grd Liv Area 1,204
Originating Board BRIGHT
Year Built 1960
Annual Tax Amount $4,914
Tax Year 2020
Lot Size 7,980 Sqft
Acres 0.18
Property Description
Welcome to this stunning, turnkey 3 bed, 2 bath sun-filled single family in Twinbrook. You will be WOWed by the fully renovated kitchen (2020) that boasts shaker cabinets, sleek quartz counters and brand new stainless steel appliances. The open floor plan on the main level provides generous flow between living and dining areas. Recessed lighting throughout. The luxury vinyl plank floors are water resistant and resistant to scratches and dents, and span throughout the whole main level. The living room get ample natural sunlight and easy access to the private and spacious backyard. Hardwood flooring also flows through the entire upper level. Additional updates include a brand new washing machine, new roof and gutters (2020), new HVAC and a UV filter for fresh clean air (2019), and new water heater ( 2021). Steps from Twinbrook Metro, Pike & Rose, Rockville Town Center and so much more. This home truly has it all!
Location
State MD
County Montgomery
Zoning R60
Rooms
Basement Daylight, Full, Connecting Stairway, Full, Heated, Improved, Outside Entrance, Rear Entrance, Side Entrance, Walkout Level, Walkout Stairs, Windows, Workshop
Interior
Interior Features Carpet, Formal/Separate Dining Room, Floor Plan - Open, Kitchen - Gourmet, Kitchen - Island, Kitchen - Table Space, Upgraded Countertops, Family Room Off Kitchen
Hot Water Natural Gas
Heating Energy Star Heating System
Cooling Central A/C
Flooring Hardwood, Luxury Vinyl Plank
Equipment Dishwasher, Disposal, Dryer, Exhaust Fan, Oven - Single, Refrigerator, Washer
Fireplace N
Window Features Bay/Bow
Appliance Dishwasher, Disposal, Dryer, Exhaust Fan, Oven - Single, Refrigerator, Washer
Heat Source Natural Gas
Exterior
Garage Spaces 4.0
Waterfront N
Water Access N
Accessibility None
Total Parking Spaces 4
Garage N
Building
Story 3
Sewer Public Sewer
Water Public
Architectural Style Contemporary, Split Level
Level or Stories 3
Additional Building Above Grade, Below Grade
New Construction N
Schools
School District Montgomery County Public Schools
Others
Senior Community No
Tax ID 160400223507
Ownership Fee Simple
SqFt Source Assessor
Acceptable Financing Cash, Conventional, FHA, VA
Listing Terms Cash, Conventional, FHA, VA
Financing Cash,Conventional,FHA,VA
Special Listing Condition Standard
Read Less

Bought with Erin K. Jones • KW Metro Center
GET MORE INFORMATION




