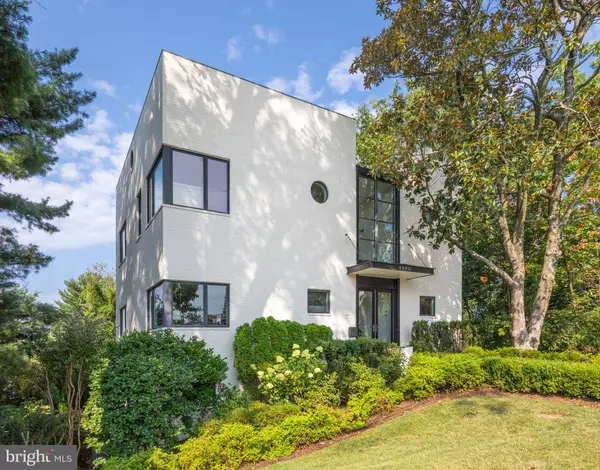For more information regarding the value of a property, please contact us for a free consultation.
4590 INDIAN ROCK TER NW Washington, DC 20007
Want to know what your home might be worth? Contact us for a FREE valuation!

Our team is ready to help you sell your home for the highest possible price ASAP
Key Details
Sold Price $2,110,000
Property Type Single Family Home
Sub Type Detached
Listing Status Sold
Purchase Type For Sale
Square Footage 3,936 sqft
Price per Sqft $536
Subdivision Palisades
MLS Listing ID DCDC2008456
Sold Date 09/28/21
Style Contemporary
Bedrooms 5
Full Baths 4
HOA Y/N N
Abv Grd Liv Area 3,936
Originating Board BRIGHT
Year Built 1954
Annual Tax Amount $13,698
Tax Year 2020
Lot Size 10,876 Sqft
Acres 0.25
Property Description
A treetop modern home originally completed in 1954 was reimagined in 2000 by Washington's celebrated architect, Mark McInturff, FAIA. The renovation not only adds stunning living space through a third-level addition but completely enhances the architecture and its experience of the incredible site. This is a thoughtful interpretation that brilliantly complements the original mid-century modern design. The home enjoys a large property, rich with dense trees, a bamboo parameter screen, and a low maintenance landscape design. The neighboring parcel is protected, adding to the verdant privacy enjoyed by this special property. Inside, you'll find excellent living spaces with large windows and doors to multi-level decks over the treetops. On the main level, you enter through a beautiful foyer that immediately intrigues with architectural details, like the vertical sliver window into a hallway above. This level includes a bedroom adjacent to the full bathroom at the front and bright living and dining rooms with wide southwest exposures. The kitchen is just off of the dining room, beautifully appointed with premium appliances, stone countertops, and warm wood cabinetry through a minimalist yet timeless aesthetic.The upstairs offers the flexibility of a large primary suite with devoted living space and home office, or perhaps a fifth bedroom or nursery. The lowest level walks out to a deck and yard and offers yet another living space, or library, flanked by two very comfortable bedrooms, both with warm wood built-in walls and closets. It is an incredibly special home, on a premium site, and in a fantastic location.
Location
State DC
County Washington
Zoning RESIDENTIAL
Rooms
Basement Daylight, Full, Connecting Stairway, Full, Improved, Interior Access, Outside Entrance, Rear Entrance, Shelving, Walkout Level
Main Level Bedrooms 1
Interior
Hot Water Natural Gas
Heating Forced Air
Cooling Central A/C
Fireplaces Number 2
Heat Source Natural Gas
Exterior
Parking Features Covered Parking, Garage - Rear Entry
Garage Spaces 2.0
Water Access N
View Trees/Woods
Accessibility None
Attached Garage 2
Total Parking Spaces 2
Garage Y
Building
Story 3
Sewer Public Sewer
Water Public
Architectural Style Contemporary
Level or Stories 3
Additional Building Above Grade, Below Grade
New Construction N
Schools
Elementary Schools Key
Middle Schools Hardy
High Schools Jackson-Reed
School District District Of Columbia Public Schools
Others
Senior Community No
Tax ID 1367//0911
Ownership Fee Simple
SqFt Source Assessor
Special Listing Condition Standard
Read Less

Bought with Wehazit D Mail • RE/MAX One Solutions
GET MORE INFORMATION




