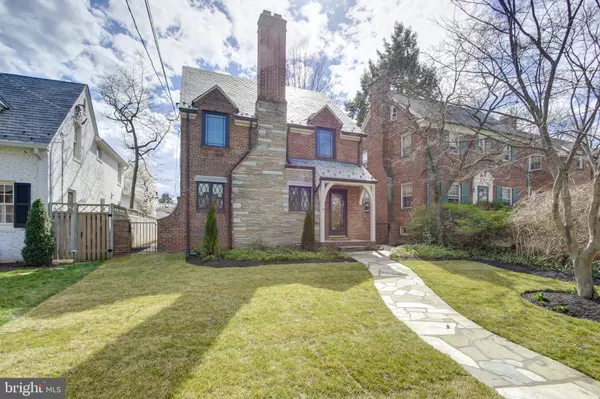For more information regarding the value of a property, please contact us for a free consultation.
4834 BUTTERWORTH PL NW Washington, DC 20016
Want to know what your home might be worth? Contact us for a FREE valuation!

Our team is ready to help you sell your home for the highest possible price ASAP
Key Details
Sold Price $1,345,000
Property Type Single Family Home
Sub Type Detached
Listing Status Sold
Purchase Type For Sale
Square Footage 2,445 sqft
Price per Sqft $550
Subdivision American University Park
MLS Listing ID DCDC463130
Sold Date 05/15/20
Style Tudor
Bedrooms 4
Full Baths 3
Half Baths 1
HOA Y/N N
Abv Grd Liv Area 1,775
Originating Board BRIGHT
Year Built 1936
Annual Tax Amount $9,471
Tax Year 2019
Lot Size 4,382 Sqft
Acres 0.1
Property Description
Butterworth Place is one of the quietest locations in American University Park! There, on this wide, tree-lined joggers lane, you will find this unique, enchanting Tudor-influenced, brick colonial offering four beautifully finished levels and a spectacular kitchen with family room addition. Exquisite architectural detail includes a handsome fa ade with tall stone and herring-bone brick chimney complimented by a stone hearth and wood-burning fireplace in the living room, and a charming stained-glass window in the front door. The serene, idyllic location belies the proximity to every urban amenity. This superb NW DC area just near the Maryland border provides easy access to downtown Washington, DC, I-495, and local airports. A few short blocks away is Spring Valley shopping center, with restaurants (Millie s and Pizza Paradiso), coffee shops (Starbucks and Compass), banks, and more planned retail developments. Nearby are Friendship Heights Metro, restaurants, and shopping, Friendship Turtle Park, Wilson indoor pool, and (to be built) Hearst outdoor pool. The Tenleytown Library, Whole Foods, and the Tenley Metro are just about 8 blocks away.
Location
State DC
County Washington
Zoning RESIDENTIAL
Rooms
Other Rooms Living Room, Dining Room, Kitchen, Family Room, Foyer
Basement Fully Finished, Side Entrance
Interior
Interior Features Attic, Breakfast Area, Chair Railings, Crown Moldings, Family Room Off Kitchen, Stain/Lead Glass, Window Treatments, Wood Floors
Heating Radiator, Heat Pump(s)
Cooling Central A/C
Fireplaces Number 1
Fireplaces Type Fireplace - Glass Doors, Stone
Equipment Built-In Microwave, Built-In Range, Dishwasher, Disposal, Icemaker, Microwave, Washer - Front Loading, Dryer - Front Loading, Stainless Steel Appliances
Fireplace Y
Window Features Bay/Bow,Casement,Double Pane,Replacement
Appliance Built-In Microwave, Built-In Range, Dishwasher, Disposal, Icemaker, Microwave, Washer - Front Loading, Dryer - Front Loading, Stainless Steel Appliances
Heat Source Natural Gas
Exterior
Exterior Feature Patio(s)
Parking Features Garage - Rear Entry
Garage Spaces 1.0
Water Access N
Accessibility None
Porch Patio(s)
Total Parking Spaces 1
Garage Y
Building
Lot Description Level, Front Yard, Rear Yard
Story 3+
Sewer Public Sewer
Water Public
Architectural Style Tudor
Level or Stories 3+
Additional Building Above Grade, Below Grade
New Construction N
Schools
Elementary Schools Janney
Middle Schools Deal Junior High School
High Schools Jackson-Reed
School District District Of Columbia Public Schools
Others
Senior Community No
Tax ID 1497//0809
Ownership Fee Simple
SqFt Source Assessor
Security Features Electric Alarm,Smoke Detector,Carbon Monoxide Detector(s)
Special Listing Condition Standard
Read Less

Bought with Andrew N Nelson • Compass
GET MORE INFORMATION




