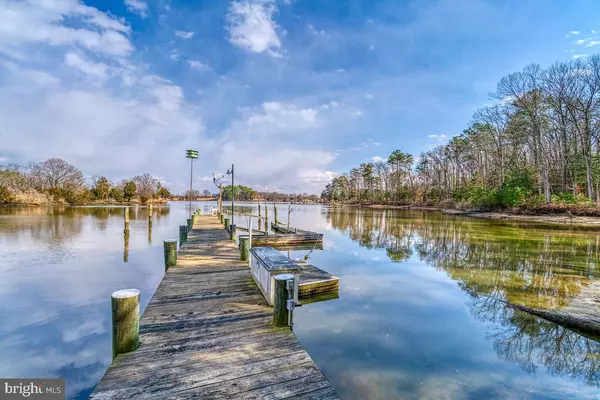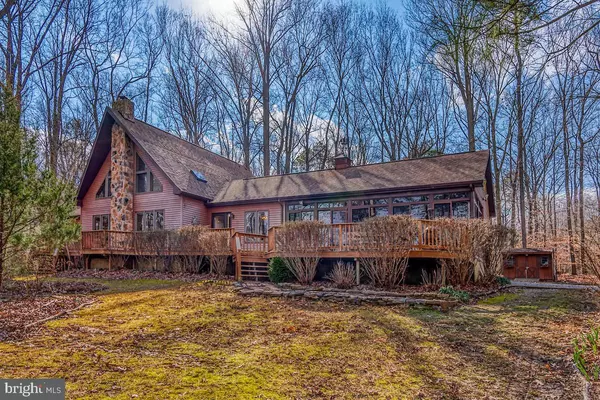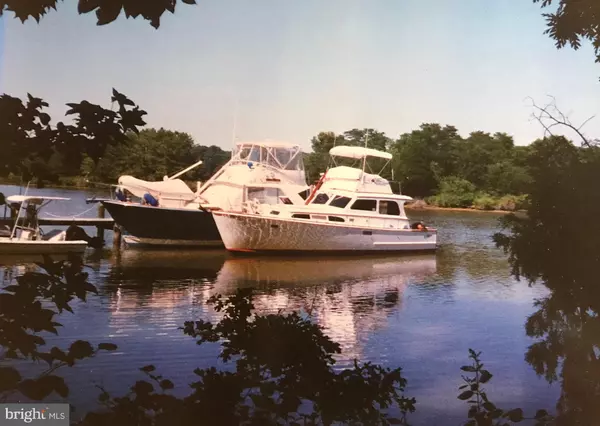For more information regarding the value of a property, please contact us for a free consultation.
22520 DAVIS CREEK DR Rock Hall, MD 21661
Want to know what your home might be worth? Contact us for a FREE valuation!

Our team is ready to help you sell your home for the highest possible price ASAP
Key Details
Sold Price $640,000
Property Type Single Family Home
Sub Type Detached
Listing Status Sold
Purchase Type For Sale
Square Footage 1,680 sqft
Price per Sqft $380
Subdivision Piney Neck
MLS Listing ID MDKE116306
Sold Date 09/11/20
Style Contemporary
Bedrooms 3
Full Baths 2
Half Baths 1
HOA Y/N N
Abv Grd Liv Area 1,680
Originating Board BRIGHT
Year Built 1995
Annual Tax Amount $7,636
Tax Year 2020
Lot Size 4.410 Acres
Acres 4.41
Property Description
BEAUTIFUL waterfront setting on Davis Creek. Home has been well maintained and features gorgeous, pristine water views from the master, dining and living rooms; an expansive deck, and a Florida room with a hot tub for year-round waterfront enjoyment.Everything you need with the ease of one-floor living. You will love the soaring ceilings, wood-burning stone fireplace. And wait til you see the European-inspired master bath with a sumptuous, huge step-in shower. Deep water at the shared dock with an additional floating dock.Extra storage with an attached garage/workshop. Just 10 minutes to downtown Rock Hall, 15 minutes to Historic Chestertown. Under two hours from Philadelphia, DC, Wilmington, Baltimore, South Jersey. Premier waterfront location - you can motor out to the Bay, the Chester River, to the Rock Hall Yacht Club - or just enjoy fishing off your dock on gorgeous Davis Creek.
Location
State MD
County Kent
Zoning RCD
Rooms
Other Rooms Living Room, Dining Room, Primary Bedroom, Bedroom 2, Kitchen, 2nd Stry Fam Rm, Sun/Florida Room, Bathroom 2, Bathroom 3, Primary Bathroom
Main Level Bedrooms 3
Interior
Interior Features Formal/Separate Dining Room, Upgraded Countertops, Walk-in Closet(s), Wood Floors, Carpet, Entry Level Bedroom, Kitchen - Gourmet, Primary Bath(s), Primary Bedroom - Bay Front, Pantry, WhirlPool/HotTub
Hot Water Electric
Heating Heat Pump(s)
Cooling Central A/C
Flooring Carpet, Ceramic Tile, Laminated
Fireplaces Number 1
Fireplaces Type Wood, Stone, Mantel(s)
Equipment Built-In Microwave, Built-In Range, Dishwasher, Dryer, Refrigerator, Washer
Fireplace Y
Appliance Built-In Microwave, Built-In Range, Dishwasher, Dryer, Refrigerator, Washer
Heat Source Electric
Laundry Main Floor
Exterior
Garage Spaces 2.0
Carport Spaces 2
Waterfront Description Shared,Private Dock Site
Water Access Y
Water Access Desc Boat - Powered,Canoe/Kayak,Fishing Allowed,Personal Watercraft (PWC),Private Access,Sail,Swimming Allowed
View Water
Accessibility None
Total Parking Spaces 2
Garage N
Building
Story 2
Foundation Crawl Space
Sewer Septic = # of BR
Water Well
Architectural Style Contemporary
Level or Stories 2
Additional Building Above Grade, Below Grade
New Construction N
Schools
School District Kent County Public Schools
Others
Senior Community No
Tax ID 1505027624
Ownership Fee Simple
SqFt Source Assessor
Special Listing Condition Standard
Read Less

Bought with Lynn M Hilfiker • Gunther-McClary Real Estate
GET MORE INFORMATION




