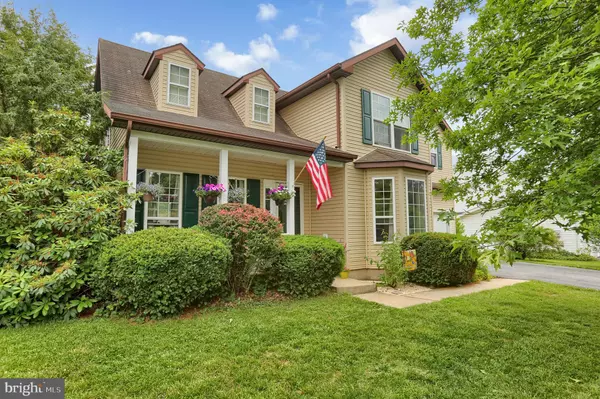For more information regarding the value of a property, please contact us for a free consultation.
10 GARY PLAYER DR Etters, PA 17319
Want to know what your home might be worth? Contact us for a FREE valuation!

Our team is ready to help you sell your home for the highest possible price ASAP
Key Details
Sold Price $240,999
Property Type Single Family Home
Sub Type Detached
Listing Status Sold
Purchase Type For Sale
Square Footage 2,371 sqft
Price per Sqft $101
Subdivision Valley Green
MLS Listing ID PAYK139068
Sold Date 08/10/20
Style Traditional
Bedrooms 3
Full Baths 2
Half Baths 1
HOA Y/N N
Abv Grd Liv Area 1,971
Originating Board BRIGHT
Year Built 1993
Annual Tax Amount $3,795
Tax Year 2019
Lot Size 10,019 Sqft
Acres 0.23
Property Description
Sitting on a quiet corner lot, welcome to 10 Gary Player Drive in a quiet neighborhood near Valley Green Golf Course. A convenient location and a fantastic find in this 2 story home located in a great neighborhood. This one owner 3 bedroom 2.5 bath home is ready for its new owner. Also offering a dining room, living room and a family room off of the kitchen leading to a deck off the living room that is accessed via sliding doors. The master offers an en suite bath and generous walk in closet. The lower level walk out is also finished and can be used as an additional family room play room or whatever you need it for. Close to 83, York, and Harrisburg. Come see this home today!
Location
State PA
County York
Area Newberry Twp (15239)
Zoning RESIDENTIAL
Rooms
Other Rooms Living Room, Dining Room, Primary Bedroom, Bedroom 2, Bedroom 3, Kitchen, Laundry, Bathroom 1, Bonus Room, Primary Bathroom, Half Bath
Basement Full
Interior
Hot Water Electric
Heating Heat Pump(s), Heat Pump - Electric BackUp
Cooling Central A/C
Flooring Carpet, Ceramic Tile, Vinyl
Fireplace Y
Heat Source Electric
Exterior
Exterior Feature Deck(s)
Garage Garage Door Opener
Garage Spaces 2.0
Utilities Available Cable TV, Electric Available, Sewer Available
Waterfront N
Water Access N
Roof Type Asphalt
Accessibility None
Porch Deck(s)
Attached Garage 2
Total Parking Spaces 2
Garage Y
Building
Story 2
Foundation Block
Sewer Public Sewer
Water Public
Architectural Style Traditional
Level or Stories 2
Additional Building Above Grade, Below Grade
Structure Type Cathedral Ceilings,Dry Wall
New Construction N
Schools
Elementary Schools Red Mill
Middle Schools Crossroads
High Schools Red Land
School District West Shore
Others
Pets Allowed Y
Senior Community No
Tax ID 39-000-06-0529-00-00000
Ownership Fee Simple
SqFt Source Assessor
Acceptable Financing Cash, Conventional, FHA, VA
Horse Property N
Listing Terms Cash, Conventional, FHA, VA
Financing Cash,Conventional,FHA,VA
Special Listing Condition Standard
Pets Description Cats OK, Dogs OK
Read Less

Bought with TRICIA WATKINS • Berkshire Hathaway HomeServices Homesale Realty
GET MORE INFORMATION




