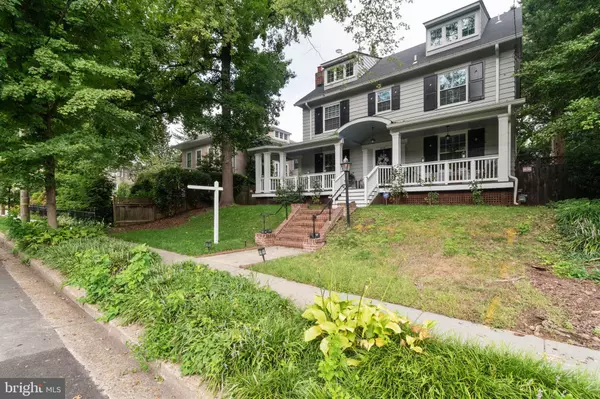For more information regarding the value of a property, please contact us for a free consultation.
3725 INGOMAR ST NW Washington, DC 20015
Want to know what your home might be worth? Contact us for a FREE valuation!

Our team is ready to help you sell your home for the highest possible price ASAP
Key Details
Sold Price $2,050,000
Property Type Single Family Home
Sub Type Detached
Listing Status Sold
Purchase Type For Sale
Square Footage 3,680 sqft
Price per Sqft $557
Subdivision Chevy Chase
MLS Listing ID DCDC2011960
Sold Date 10/18/21
Style Colonial
Bedrooms 6
Full Baths 4
Half Baths 1
HOA Y/N N
Abv Grd Liv Area 2,850
Originating Board BRIGHT
Year Built 1920
Annual Tax Amount $14,044
Tax Year 2020
Lot Size 5,155 Sqft
Acres 0.12
Property Description
Rare opportunity to own 3725 Ingomar Street! A charming renovated colonial in Washington, DC's Chevy Chase highly sought-after neighborhood. Located on a quiet tree-lined street with sidewalks and minutes to shopping, entertainment, and culinary choices. This large home offers a unique blend of contemporary and classic DC living over 4 levels, 6 Br, 4.5 Ba. Large columns drape the front porch leading to the private fenced yard, patio, and detached garage w/opener. Featuring a gourmet kitchen with space for dining, an island, stainless steel appliances, and marble countertops. This is an entertainer's dream with separate living and formal dining areas. The second level continues to delight with updates and an expanded owner's suite w/ensuite bathroom. Two additional bedrooms and a guest full bathroom, laundry, and many other improvements. The balcony off the owner's suite is perfect for stargazing or sipping on your morning tea or coffee. You will appreciate the upper level that includes a full bath and flexible layout that offers multiple options for living and working with three additional bedrooms. A sleek renovated lower level includes a recreation room, guest room, den, office or play area with spacious fourth full bathroom and an additional laundry area, along with plenty of storage. A short walk to both Friendship Heights and Chevy Chase Metro, plus easy access to downtown Washington, DC.
Location
State DC
County Washington
Zoning R
Rooms
Other Rooms Den
Basement Fully Finished, Connecting Stairway, Heated
Interior
Interior Features Combination Kitchen/Dining, Floor Plan - Traditional, Kitchen - Island, Recessed Lighting, Kitchen - Gourmet
Hot Water Natural Gas
Heating Forced Air
Cooling Central A/C
Fireplaces Number 1
Equipment Built-In Microwave, Dishwasher, Exhaust Fan, Oven/Range - Gas, Six Burner Stove, Washer/Dryer Stacked, Washer - Front Loading, Dryer - Front Loading
Fireplace Y
Appliance Built-In Microwave, Dishwasher, Exhaust Fan, Oven/Range - Gas, Six Burner Stove, Washer/Dryer Stacked, Washer - Front Loading, Dryer - Front Loading
Heat Source Natural Gas
Exterior
Parking Features Other
Garage Spaces 2.0
Water Access N
Accessibility None
Total Parking Spaces 2
Garage Y
Building
Story 4
Foundation Other
Sewer Public Sewer
Water Public
Architectural Style Colonial
Level or Stories 4
Additional Building Above Grade, Below Grade
New Construction N
Schools
School District District Of Columbia Public Schools
Others
Senior Community No
Tax ID 1875//0008
Ownership Fee Simple
SqFt Source Assessor
Special Listing Condition Standard
Read Less

Bought with Gerry Gretschel • McEnearney Associates, Inc.
GET MORE INFORMATION



