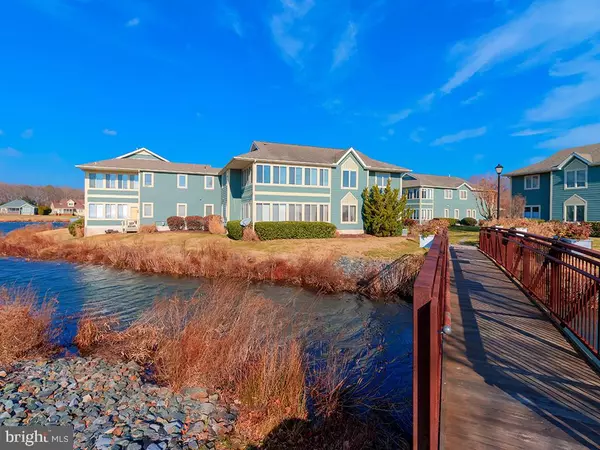For more information regarding the value of a property, please contact us for a free consultation.
29 DOGWOOD AVE #53E Lewes, DE 19958
Want to know what your home might be worth? Contact us for a FREE valuation!

Our team is ready to help you sell your home for the highest possible price ASAP
Key Details
Sold Price $349,000
Property Type Condo
Sub Type Condo/Co-op
Listing Status Sold
Purchase Type For Sale
Square Footage 1,487 sqft
Price per Sqft $234
Subdivision Plantations East
MLS Listing ID DESU2012948
Sold Date 02/11/22
Style Coastal
Bedrooms 3
Full Baths 2
Condo Fees $440/qua
HOA Fees $77/qua
HOA Y/N Y
Abv Grd Liv Area 1,487
Originating Board BRIGHT
Year Built 2002
Annual Tax Amount $972
Tax Year 2021
Lot Dimensions 0.00 x 0.00
Property Description
Relax and enjoy beautiful sunsets and pond views from this sun-filled rare find in Plantations East! The four-season wrap-around porch overlooks the community pond with water fountain and walking bridge. This gem has 3 bedrooms and 2 baths with access to the porch from the living area and also through sliding glass doors in the master suite. Quiet top unit but no need to worry about stairs, an elevator was installed 3 years ago and will do all the work to transport you and your groceries!
Maintenance-free living at its best, HOA and COA cover all outside worries so you have all the time you want to enjoy Lewes or Rehoboth, walk the trails outside your door, or use the fitness center. HVAC unit replaced 3 years ago and washer and dryer replaced last year in this beautiful unit you will never want to leave! $2,500 credit for worn carpet, at settlement for buyers. Everything conveys except China cabinet and end tables in living room.
Location
State DE
County Sussex
Area Lewes Rehoboth Hundred (31009)
Zoning MR
Interior
Interior Features Carpet, Ceiling Fan(s), Combination Dining/Living, Dining Area, Elevator, Family Room Off Kitchen, Kitchen - Eat-In, Primary Bath(s), Recessed Lighting, Tub Shower
Hot Water Natural Gas
Heating Forced Air
Cooling Central A/C
Flooring Carpet, Ceramic Tile
Equipment Dishwasher, Dryer, Microwave, Oven/Range - Electric, Refrigerator, Washer, Water Heater
Fireplace N
Window Features Storm,Screens
Appliance Dishwasher, Dryer, Microwave, Oven/Range - Electric, Refrigerator, Washer, Water Heater
Heat Source Natural Gas
Laundry Has Laundry
Exterior
Garage Garage - Front Entry, Inside Access
Garage Spaces 1.0
Utilities Available Electric Available, Natural Gas Available, Phone Available, Sewer Available, Water Available, Cable TV Available
Amenities Available Picnic Area, Tennis Courts, Fitness Center, Other
Waterfront N
Water Access N
Accessibility Elevator
Attached Garage 1
Total Parking Spaces 1
Garage Y
Building
Story 2
Unit Features Garden 1 - 4 Floors
Sewer Public Sewer
Water Public
Architectural Style Coastal
Level or Stories 2
Additional Building Above Grade, Below Grade
Structure Type Vaulted Ceilings
New Construction N
Schools
School District Cape Henlopen
Others
Pets Allowed N
HOA Fee Include Other
Senior Community No
Tax ID 334-06.00-553.06-5.3E
Ownership Condominium
Horse Property N
Special Listing Condition Standard
Read Less

Bought with CHRISTINE TINGLE • Keller Williams Realty
GET MORE INFORMATION




