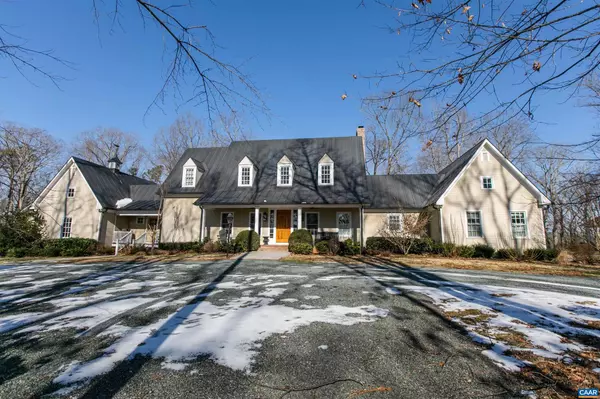For more information regarding the value of a property, please contact us for a free consultation.
3679 RED FOX LN Keswick, VA 22947
Want to know what your home might be worth? Contact us for a FREE valuation!

Our team is ready to help you sell your home for the highest possible price ASAP
Key Details
Sold Price $1,307,500
Property Type Single Family Home
Sub Type Detached
Listing Status Sold
Purchase Type For Sale
Square Footage 3,833 sqft
Price per Sqft $341
Subdivision None Available
MLS Listing ID 626044
Sold Date 05/03/22
Style Other
Bedrooms 3
Full Baths 2
Half Baths 1
HOA Y/N N
Abv Grd Liv Area 3,833
Originating Board CAAR
Year Built 2005
Annual Tax Amount $10,061
Tax Year 2022
Lot Size 4.500 Acres
Acres 4.5
Property Description
Custom built architect designed home located in the heart of Keswick. This 3800sq ft home has many desirable design features such as, large family/ kitchen area, recently added Great room 12ft ceiling, and a screened porch, all w/ fireplaces, master suite, private office, half bath, second office w/bar, and mudroom/laundry, all on the first floor. Second floor has two additional bedrooms, one full bath, sitting room, and a large storage area. The attached garage can accommodate two cars, and additional area for golf cart, etc, and large unfinished storage above. The 4.5ac Parcel also includes a newer barn for equipment, or could be turned into a guest cottage.,Soapstone Counter,Wood Cabinets,Wood Counter
Location
State VA
County Albemarle
Zoning R
Interior
Interior Features Entry Level Bedroom
Heating Central, Heat Pump(s)
Cooling Central A/C, Heat Pump(s)
Flooring Hardwood
Fireplaces Number 3
Equipment Dryer, Washer, Dishwasher, Disposal, Oven - Double
Fireplace Y
Window Features Double Hung
Appliance Dryer, Washer, Dishwasher, Disposal, Oven - Double
Heat Source Other, Electric, Propane - Owned
Exterior
Exterior Feature Porch(es), Screened
Garage Oversized, Other, Garage - Side Entry
Roof Type Copper
Accessibility None
Porch Porch(es), Screened
Garage Y
Building
Story 1.5
Foundation Brick/Mortar, Block
Sewer Septic Exists
Water Well
Architectural Style Other
Level or Stories 1.5
Additional Building Above Grade, Below Grade
Structure Type 9'+ Ceilings,Tray Ceilings
New Construction N
Schools
Elementary Schools Stone-Robinson
Middle Schools Burley
High Schools Monticello
School District Albemarle County Public Schools
Others
Ownership Other
Security Features Security System
Special Listing Condition Standard
Read Less

Bought with LOGAN WELLS KLALO • HOWARD HANNA ROY WHEELER REALTY - CHARLOTTESVILLE
GET MORE INFORMATION




