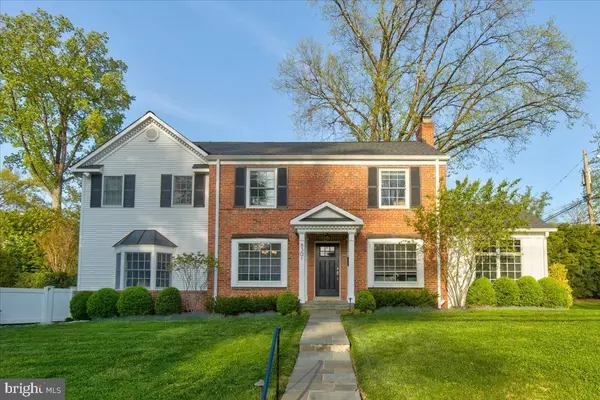For more information regarding the value of a property, please contact us for a free consultation.
8301 GARFIELD ST Bethesda, MD 20817
Want to know what your home might be worth? Contact us for a FREE valuation!

Our team is ready to help you sell your home for the highest possible price ASAP
Key Details
Sold Price $1,575,000
Property Type Single Family Home
Sub Type Detached
Listing Status Sold
Purchase Type For Sale
Square Footage 3,000 sqft
Price per Sqft $525
Subdivision Greenwich Forest
MLS Listing ID MDMC2048286
Sold Date 05/26/22
Style Colonial
Bedrooms 4
Full Baths 3
Half Baths 1
HOA Y/N N
Abv Grd Liv Area 2,450
Originating Board BRIGHT
Year Built 1949
Annual Tax Amount $13,114
Tax Year 2021
Lot Size 8,910 Sqft
Acres 0.2
Property Description
Welcome to this sun-filled expanded four-bedroom, three-and-a-half-bath colonial located just mins to downtown Bethesda! The main level boasts a large open kitchen with deluxe stainless steel appliances, plentiful cabinetry, a breakfast bar, and a family room that opens to a flagstone patio perfect for outdoor
entertaining, a side entry mud/laundry room, a formal living room with crown molding and wood-burning fireplace, a separate dining room with custom built-ins, a den/office with custom built-ins. The second level offers a spacious primary suite with a vaulted ceiling, full bath, and walk-in closet, 3 additional ample-sized bedrooms, and a hall bath. The finished lower level with rec room, full bath, utility room, large storage room that can be finished as a bonus room. Conveniently located 1.1mi to the Redline Metro, and all of the shops, restaurants of downtown Bethesda, and blocks away from NIH, Walter Reed.
Location
State MD
County Montgomery
Zoning R60
Rooms
Other Rooms Living Room, Dining Room, Primary Bedroom, Bedroom 2, Bedroom 4, Kitchen, Family Room, Den, Mud Room, Recreation Room, Storage Room, Utility Room, Bathroom 2, Bathroom 3, Attic, Primary Bathroom, Half Bath
Basement Interior Access, Outside Entrance, Improved
Interior
Interior Features Kitchen - Galley, Dining Area, Primary Bath(s), Wood Floors, Floor Plan - Traditional
Hot Water Natural Gas
Heating Forced Air
Cooling Central A/C
Flooring Hardwood, Carpet
Fireplaces Number 1
Equipment Dishwasher, Disposal, Dryer, Oven/Range - Electric, Refrigerator, Washer
Fireplace Y
Appliance Dishwasher, Disposal, Dryer, Oven/Range - Electric, Refrigerator, Washer
Heat Source Natural Gas
Exterior
Waterfront N
Water Access N
View Garden/Lawn
Roof Type Composite
Accessibility None
Road Frontage City/County
Garage N
Building
Story 3
Foundation Other
Sewer Public Sewer
Water Public
Architectural Style Colonial
Level or Stories 3
Additional Building Above Grade, Below Grade
Structure Type Vaulted Ceilings
New Construction N
Schools
School District Montgomery County Public Schools
Others
Senior Community No
Tax ID 160700496224
Ownership Fee Simple
SqFt Source Assessor
Special Listing Condition Standard
Read Less

Bought with Veronica Seva-Gonzalez • Compass
GET MORE INFORMATION




