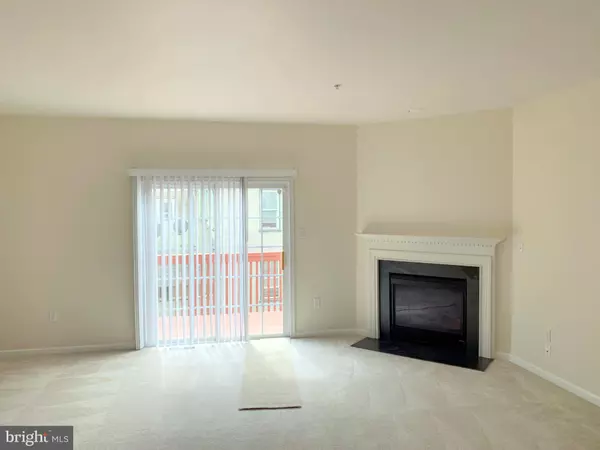For more information regarding the value of a property, please contact us for a free consultation.
3 MAPLE ST Downingtown, PA 19335
Want to know what your home might be worth? Contact us for a FREE valuation!

Our team is ready to help you sell your home for the highest possible price ASAP
Key Details
Sold Price $365,000
Property Type Townhouse
Sub Type Interior Row/Townhouse
Listing Status Sold
Purchase Type For Sale
Square Footage 1,640 sqft
Price per Sqft $222
Subdivision Main Street Villag
MLS Listing ID PACT2024576
Sold Date 06/17/22
Style Colonial
Bedrooms 3
Full Baths 2
Half Baths 1
HOA Fees $54/mo
HOA Y/N Y
Abv Grd Liv Area 1,640
Originating Board BRIGHT
Year Built 2005
Annual Tax Amount $5,538
Tax Year 2021
Lot Size 820 Sqft
Acres 0.02
Lot Dimensions 0.00 x 0.00
Property Description
Retiring Realtor owner is offering this open floor plan and light filled Main Street Village town home to next owner to enjoy. Property is sample house clean. Owner has detailed and professionally painted premises so no move-in work is required. HOA fee is super low $54 per month and includes lawn maintenance and snow shoveling. This 17 year young 3 BR, 2.5 Bath spacious town house has all the comforts of modern living, including 9' first floor ceilings, large eat-in kitchen with newer stainless refrigerator, range, microwave and brand new high-end Bosch dishwasher, kitchen pass through area to dining area, LR w/ corner gas fireplace and patio door to freshly stained deck. This level also features 1/2 bath and coat closet. 2ND FLOOR: Master BR w/ ceiling fan, 2 closets (1 is a walk-in) , Master Bath with double sink, 2 additional BRs plus. Laundry on this level w/ new washer and 2 yr old dryer. Full bath with tub. GRADE LEVEL: Daylight basement with outside entry door. One car garage in rear basement. with electric garage door opener and interior access. Heat is low cost natural gas hot air plus central air. The large semi-finished basement area can be used for office, playroom, exercise area, workshop/ hobby / crafts area w/ room left over for storage. LOCATION: Wow! Heart of Downingtown! Walk to many restaurants, 2 breweries, shops, Planet Fitness, Kerr Park, SEPTA train station, trails. Downingtown schools and walk to STEM Academy. . Easy access to Rt. 202. Short drive to Exton, West Chester, Home Depot, Lowes, Wegmanns, West Chester Univ., Chester County Hospital.
Location
State PA
County Chester
Area Downingtown Boro (10311)
Zoning RESIDENTIAL
Rooms
Other Rooms Living Room, Dining Room, Primary Bedroom, Bedroom 2, Kitchen, Bedroom 1
Basement Full, Daylight, Partial, Garage Access, Outside Entrance, Partially Finished, Rear Entrance
Interior
Interior Features Ceiling Fan(s), Kitchen - Eat-In, Window Treatments
Hot Water Electric
Heating Forced Air
Cooling Central A/C
Flooring Fully Carpeted, Vinyl
Fireplaces Number 1
Equipment Range Hood, Refrigerator, Washer, Dryer, Dishwasher, Microwave, Disposal
Fireplace Y
Appliance Range Hood, Refrigerator, Washer, Dryer, Dishwasher, Microwave, Disposal
Heat Source Natural Gas
Laundry Upper Floor
Exterior
Exterior Feature Deck(s), Porch(es)
Garage Basement Garage, Built In, Garage - Rear Entry, Inside Access
Garage Spaces 2.0
Utilities Available Cable TV
Waterfront N
Water Access N
Roof Type Architectural Shingle
Accessibility None
Porch Deck(s), Porch(es)
Attached Garage 1
Total Parking Spaces 2
Garage Y
Building
Lot Description Level
Story 2
Foundation Concrete Perimeter
Sewer Public Sewer
Water Public
Architectural Style Colonial
Level or Stories 2
Additional Building Above Grade, Below Grade
Structure Type 9'+ Ceilings
New Construction N
Schools
School District Downingtown Area
Others
HOA Fee Include Lawn Maintenance,Snow Removal
Senior Community No
Tax ID 11-08 -0156.0700
Ownership Fee Simple
SqFt Source Assessor
Special Listing Condition Standard
Read Less

Bought with LAURIE RILEE • RE/MAX Direct
GET MORE INFORMATION




