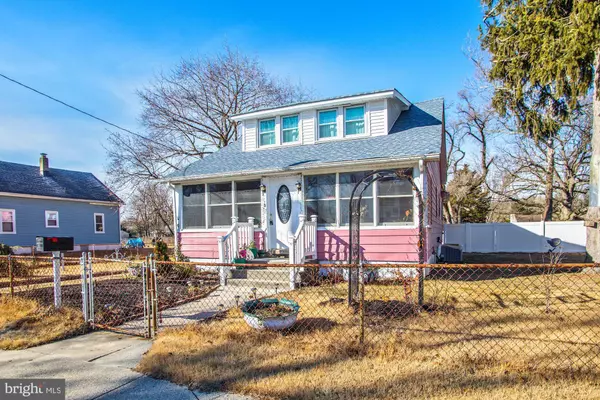For more information regarding the value of a property, please contact us for a free consultation.
77 WATSON BLVD Clementon, NJ 08021
Want to know what your home might be worth? Contact us for a FREE valuation!

Our team is ready to help you sell your home for the highest possible price ASAP
Key Details
Sold Price $148,000
Property Type Single Family Home
Sub Type Detached
Listing Status Sold
Purchase Type For Sale
Square Footage 1,625 sqft
Price per Sqft $91
Subdivision None Available
MLS Listing ID NJCD384180
Sold Date 06/01/20
Style Cape Cod
Bedrooms 3
Full Baths 2
HOA Y/N N
Abv Grd Liv Area 1,625
Originating Board BRIGHT
Year Built 1935
Annual Tax Amount $3,454
Tax Year 2019
Lot Size 0.294 Acres
Acres 0.29
Lot Dimensions 80.00 x 160.00
Property Description
Welcome home to this newly REMODELLED 3 bedroom/2bath cape style home. CONVEYS "AS IS" BUT IN VERY NICE CONDITION. (Sellers elderly ) He will do any repairs as REQUIRED by a FHA mortgage and will get the CO. Located in a quiet and family friendly neighborhood of Clementon, you can move right in and get your garden ready for spring. Pet birds (in cages) and friendly dog (NEW PUPPIES!) on premises. Please LEAVE alone. This home features a FIRST FLOOR MASTER bedroom with full bath. Enter the spacious first floor through the enclosed front porch and pass though the great room, dining room , and eat-in kitchen to a huge NEW REAR wolmanized deck. Full and dry basement can be finished for more living space or just storage. Upper level boasts two bedrooms and another refreshed bath. See SELLERS' disclosure (uploaded on the listing ) for all the new improvements. 2019: new HVAC systems and refurbished garage; 2018: Vinyl rear fence installed; all new doors and most windows; 2017: Electric upgraded; REMODELLED KITCHEN WITH OAK CABINETS (self closing ) AND TILED FLOOR and BACKSPLASH; First floor Laminate floors; tiled baths and hot water heat replaced. TAXES have been APPEALED and are VERY LOW. HVAC costs are moderate with all new systems. NO NEED TO DO ANYTHING other than perhaps paint this cape your colors. LOVELY YARD with room for a pool and vegetable garden if one desires. NO PARKING issues, either. Driveway offers plenty of room for multiple vehicles or simply park out front. NICE DEAD END street, too. Come in and take advantage of the low interest rates! THIS could be your NEW HOME. Hurry...GET YOUR GARDEN IN FOR spring! Remember: Home conveys "As Is" but is absolutely ready to go!
Location
State NJ
County Camden
Area Clementon Boro (20411)
Zoning RES
Rooms
Other Rooms Dining Room, Bedroom 2, Bedroom 3, Kitchen, Foyer, Bedroom 1, Great Room, Bathroom 1, Bathroom 2
Basement Daylight, Partial, Outside Entrance, Windows
Main Level Bedrooms 1
Interior
Cooling Central A/C
Flooring Laminated, Partially Carpeted
Furnishings No
Fireplace N
Heat Source Natural Gas
Laundry Basement
Exterior
Parking Features Garage - Side Entry, Garage Door Opener, Additional Storage Area
Garage Spaces 1.0
Fence Chain Link, Vinyl
Water Access N
View Street
Roof Type Asphalt,Pitched,Shingle
Accessibility None
Total Parking Spaces 1
Garage Y
Building
Lot Description Front Yard, Level, Rear Yard, SideYard(s)
Story 2
Foundation Block
Sewer Public Sewer
Water Public
Architectural Style Cape Cod
Level or Stories 2
Additional Building Above Grade, Below Grade
Structure Type Dry Wall
New Construction N
Schools
School District Clementon Borough Public Schools
Others
Pets Allowed Y
Senior Community No
Tax ID 11-00047-00017
Ownership Fee Simple
SqFt Source Assessor
Acceptable Financing Cash, FHA, VA, Conventional
Horse Property N
Listing Terms Cash, FHA, VA, Conventional
Financing Cash,FHA,VA,Conventional
Special Listing Condition Standard
Pets Description No Pet Restrictions
Read Less

Bought with Deborah L Andrews • Weichert Realtors-Mullica Hill
GET MORE INFORMATION




