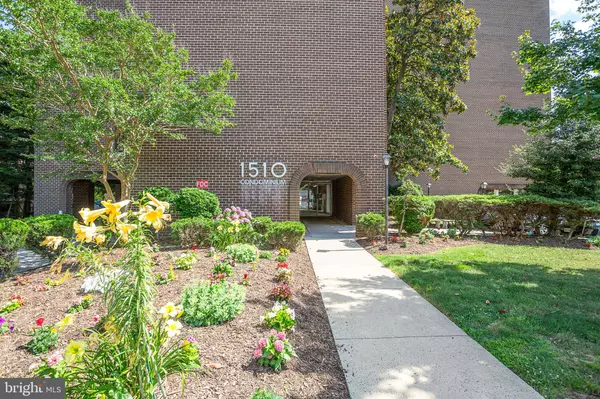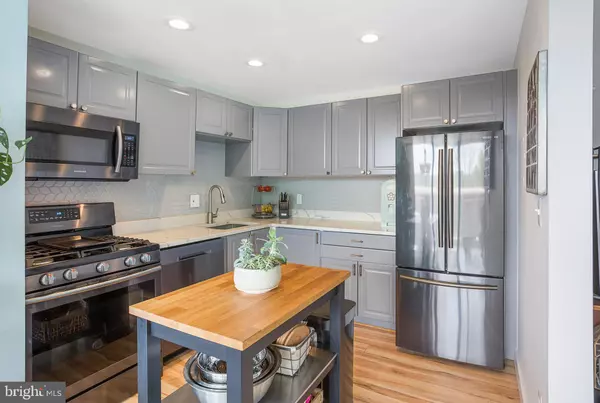For more information regarding the value of a property, please contact us for a free consultation.
1510 12TH ST N #205 Arlington, VA 22209
Want to know what your home might be worth? Contact us for a FREE valuation!

Our team is ready to help you sell your home for the highest possible price ASAP
Key Details
Sold Price $395,000
Property Type Condo
Sub Type Condo/Co-op
Listing Status Sold
Purchase Type For Sale
Square Footage 940 sqft
Price per Sqft $420
Subdivision 1510 Condo
MLS Listing ID VAAR165316
Sold Date 08/12/20
Style Colonial
Bedrooms 1
Full Baths 1
Condo Fees $549/mo
HOA Y/N N
Abv Grd Liv Area 940
Originating Board BRIGHT
Year Built 1972
Annual Tax Amount $3,034
Tax Year 2020
Property Description
Move in ready 1 bed / 1 bath at 1510 Condominium in Rosslyn! Updates and upgrades throughout ($40K in renovations!) including an opened up kitchen with new SS appliances, new countertops, custom backsplash, and new cabinets. Master bedroom suite with large walk-in closet and direct access to the newly updated bathroom. Great storage space throughout, including a large storage closet inside the unit. Wall of windows with new sliding glass doors opening to your large private balcony. Unit comes with 1 covered parking space and an abundance of free street parking. Washer & dryer on each floor of the building (never busy) and easy access to the trash room (right next door). New building elevator, new building security system, common courtyard space and bike racks available. Walkable to Quarterdeck, Metro, Arl Nat Cemetery, easy access to Rt 50, DC, GW Parkway. Condo fee $552/mo, includes water, trash, sewer, 1 pet allowed. Don't miss!
Location
State VA
County Arlington
Zoning RA6-15
Rooms
Main Level Bedrooms 1
Interior
Interior Features Wood Floors, Walk-in Closet(s), Recessed Lighting, Kitchen - Gourmet, Floor Plan - Traditional
Hot Water Natural Gas
Heating Forced Air
Cooling Central A/C
Equipment Built-In Microwave, Disposal, Dishwasher, Oven - Single, Stainless Steel Appliances, Refrigerator
Fireplace N
Appliance Built-In Microwave, Disposal, Dishwasher, Oven - Single, Stainless Steel Appliances, Refrigerator
Heat Source Natural Gas
Laundry Shared
Exterior
Exterior Feature Balcony
Garage Covered Parking
Garage Spaces 1.0
Amenities Available Common Grounds, Elevator
Waterfront N
Water Access N
Accessibility Elevator
Porch Balcony
Total Parking Spaces 1
Garage N
Building
Story 1
Unit Features Mid-Rise 5 - 8 Floors
Sewer Public Sewer
Water Public
Architectural Style Colonial
Level or Stories 1
Additional Building Above Grade, Below Grade
New Construction N
Schools
School District Arlington County Public Schools
Others
HOA Fee Include Water,Trash,Sewer
Senior Community No
Tax ID 17-037-027
Ownership Condominium
Security Features Surveillance Sys
Special Listing Condition Standard
Read Less

Bought with Christopher Craddock • Keller Williams Realty
GET MORE INFORMATION




