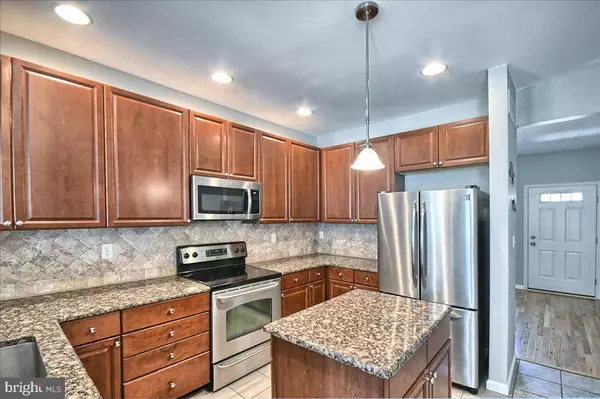For more information regarding the value of a property, please contact us for a free consultation.
5536 STONECROFT LN Allentown, PA 18106
Want to know what your home might be worth? Contact us for a FREE valuation!

Our team is ready to help you sell your home for the highest possible price ASAP
Key Details
Sold Price $345,000
Property Type Townhouse
Sub Type Interior Row/Townhouse
Listing Status Sold
Purchase Type For Sale
Square Footage 2,338 sqft
Price per Sqft $147
Subdivision Hamilton Field Townh
MLS Listing ID PALH2003362
Sold Date 07/11/22
Style Traditional
Bedrooms 3
Full Baths 2
Half Baths 2
HOA Y/N N
Abv Grd Liv Area 1,818
Originating Board BRIGHT
Year Built 2006
Annual Tax Amount $5,060
Tax Year 2021
Lot Size 2,508 Sqft
Acres 0.06
Lot Dimensions 22.00 x 114.00
Property Description
Amazing 3 bedroom 2 full bath, 2 half bath townhome in East Penn School District at Hamilton Fields! Great open floor plan spread across three levels including the finished basement with egress, natural light, a huge space, gym/office, and half bath. The first floor is almost entirely open. Featuring a Living Room, Kitchen, Dining Room, Family room, Laundry room, and Half Bath. Upstairs has a huge Master Bedroom Suite with vaulted ceilings, walk-in closet, and full bath with shower. Two more bedrooms and a Full Hall Bath complete the second floor. New Roof (2020) New Hot Water Heater (2020). Great outdoor space and paver patio. No HOA fees. Move-in ready. Conveniently, located to Hamilton Crossing Shopping
Location
State PA
County Lehigh
Area Lower Macungie Twp (12311)
Zoning U
Rooms
Other Rooms Living Room, Dining Room, Primary Bedroom, Bedroom 2, Bedroom 3, Kitchen, Family Room, Basement, Laundry, Office
Basement Full, Partially Finished, Sump Pump
Interior
Hot Water Electric
Heating Forced Air
Cooling Central A/C
Fireplaces Number 1
Fireplaces Type Gas/Propane
Fireplace Y
Heat Source Natural Gas
Laundry Main Floor
Exterior
Exterior Feature Patio(s)
Garage Garage - Front Entry, Inside Access
Garage Spaces 4.0
Waterfront N
Water Access N
Accessibility None
Porch Patio(s)
Attached Garage 1
Total Parking Spaces 4
Garage Y
Building
Story 3
Foundation Concrete Perimeter
Sewer Public Sewer
Water Public
Architectural Style Traditional
Level or Stories 3
Additional Building Above Grade, Below Grade
New Construction N
Schools
School District East Penn
Others
Senior Community No
Tax ID 547554754352-00001
Ownership Fee Simple
SqFt Source Assessor
Acceptable Financing Cash, Conventional
Listing Terms Cash, Conventional
Financing Cash,Conventional
Special Listing Condition Standard
Read Less

Bought with John A Gross • Better Homes and Gardens Real Estate Cassidon Realty
GET MORE INFORMATION




