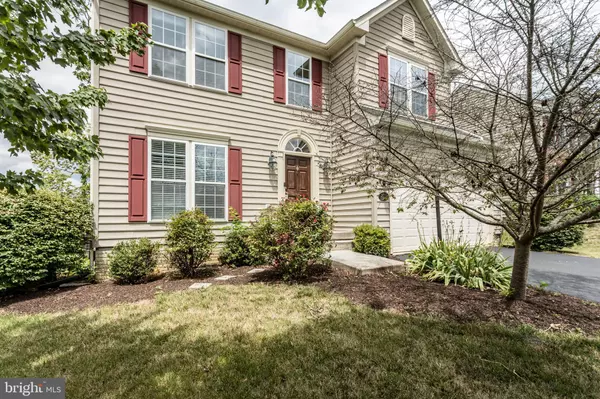For more information regarding the value of a property, please contact us for a free consultation.
225 RICHWOOD HALL Kearneysville, WV 25430
Want to know what your home might be worth? Contact us for a FREE valuation!

Our team is ready to help you sell your home for the highest possible price ASAP
Key Details
Sold Price $295,000
Property Type Single Family Home
Sub Type Detached
Listing Status Sold
Purchase Type For Sale
Square Footage 4,264 sqft
Price per Sqft $69
Subdivision The Village Of Washington Trail
MLS Listing ID WVBE178598
Sold Date 09/16/20
Style Colonial
Bedrooms 4
Full Baths 3
Half Baths 1
HOA Fees $50/qua
HOA Y/N Y
Abv Grd Liv Area 3,440
Originating Board BRIGHT
Year Built 2005
Annual Tax Amount $1,894
Tax Year 2019
Lot Size 7,405 Sqft
Acres 0.17
Property Description
LOCATION! Highly desirable neighborhood close to VA Hospital, Coast Guard, IRS and Quad Graphics. Main level offers formal living room with entry through elegant column accents into the formal dining room. Eat-in kitchen with a wall of windows in the attached sunroom and great family room with gas fireplace. Upper level offers owner's suite and 3 more bedrooms. Newer SS appliances, raised panel cabinets and kitchen island make meal prep a breeze. Huge home with spacious, fully finished recreation room including full bath in basement level with egress to add a fifth bedroom if desired. Country setting and just minutes from commuter Rte. 9 with close access to restaurants, shopping and schools. Masks and social distancing required in home showings.
Location
State WV
County Berkeley
Zoning 101
Rooms
Other Rooms Dining Room, Kitchen, Family Room, Laundry, Recreation Room
Basement Full
Interior
Interior Features Carpet, Ceiling Fan(s), Family Room Off Kitchen, Floor Plan - Traditional, Formal/Separate Dining Room, Kitchen - Eat-In, Kitchen - Island, Kitchen - Table Space, Primary Bath(s), Walk-in Closet(s)
Hot Water Electric
Heating Heat Pump(s)
Cooling Central A/C
Fireplaces Number 1
Equipment Built-In Microwave, Dishwasher, Dryer - Electric, Oven/Range - Electric, Washer
Appliance Built-In Microwave, Dishwasher, Dryer - Electric, Oven/Range - Electric, Washer
Heat Source Electric
Exterior
Garage Garage - Front Entry
Garage Spaces 2.0
Waterfront N
Water Access N
Roof Type Architectural Shingle
Street Surface Black Top
Accessibility None
Attached Garage 2
Total Parking Spaces 2
Garage Y
Building
Lot Description Backs to Trees
Story 3
Sewer Public Sewer
Water Public
Architectural Style Colonial
Level or Stories 3
Additional Building Above Grade, Below Grade
New Construction N
Schools
School District Berkeley County Schools
Others
Pets Allowed Y
Senior Community No
Tax ID 0112L000900000000
Ownership Fee Simple
SqFt Source Assessor
Acceptable Financing Cash, Conventional, FHA, USDA, VA
Listing Terms Cash, Conventional, FHA, USDA, VA
Financing Cash,Conventional,FHA,USDA,VA
Special Listing Condition Standard
Pets Description No Pet Restrictions
Read Less

Bought with Katie Feddon • Long & Foster Real Estate, Inc.
GET MORE INFORMATION




