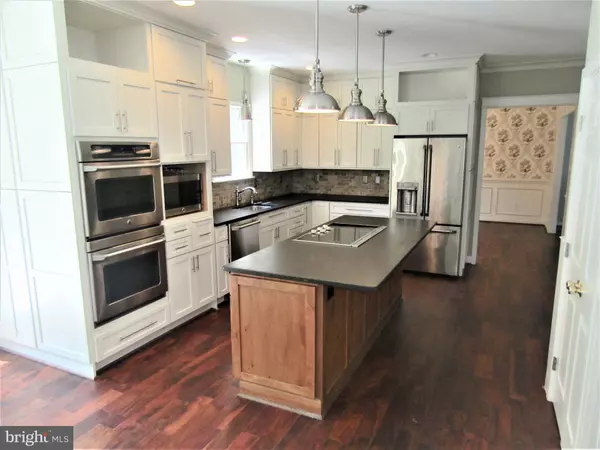For more information regarding the value of a property, please contact us for a free consultation.
1412 BAY HEAD RD Annapolis, MD 21409
Want to know what your home might be worth? Contact us for a FREE valuation!

Our team is ready to help you sell your home for the highest possible price ASAP
Key Details
Sold Price $689,900
Property Type Single Family Home
Sub Type Detached
Listing Status Sold
Purchase Type For Sale
Square Footage 4,109 sqft
Price per Sqft $167
Subdivision Beacon View
MLS Listing ID MDAA439222
Sold Date 09/21/20
Style Colonial
Bedrooms 4
Full Baths 2
Half Baths 1
HOA Y/N N
Abv Grd Liv Area 3,109
Originating Board BRIGHT
Year Built 1996
Annual Tax Amount $7,041
Tax Year 2020
Lot Size 0.732 Acres
Acres 0.73
Property Description
Gorgeous Colonial Just Two Blocks from the Bay! Over 4000 sq ft of Finished Living Space on Almost 3/4 Acre Lot! Many Updates Including Hardwood Floors on Main Level, New Carpet in the Bedrooms, Appliances and Paint. Inside Features Beautiful Two Story Foyer, Big Open Gourmet Kitchen with Stainless Steel Appliances, Granite Counters, Kitchen Island/Breakfast Bar, Eatin Area and Ceramic Tile Floor. Family Room off of Kitchen. Formal Living and Dining Rooms. Spacious Master Bedroom with Large Private Bathroom, Jacuzzi Tub, Separate Double Shower, Custom Ceramic Tile and Big Walkin Closet. Nice Sized 2nd, 3rd and 4th Bedrooms. Fully Finished Basement with Theater and Recreation Area. Outside is Very Nicely Landscaped with Beautiful Trees,, Big Back Yard with Large Custom Sundeck, Kiddie Playground and Storage Shed. Easy Access to Rt 50. Just Minutes to Sandy Point State Park and Downtown Annapolis.
Location
State MD
County Anne Arundel
Zoning RESIDENTIAL
Rooms
Basement Fully Finished, Daylight, Partial, Rear Entrance, Walkout Stairs, Windows, Heated
Interior
Interior Features Crown Moldings, Kitchen - Gourmet, Kitchen - Island, Built-Ins, Ceiling Fan(s), Primary Bath(s), Recessed Lighting, Soaking Tub, Upgraded Countertops, Walk-in Closet(s), Water Treat System, Wood Floors
Hot Water Electric
Heating Heat Pump(s)
Cooling Central A/C, Ceiling Fan(s)
Flooring Hardwood, Ceramic Tile, Carpet
Equipment ENERGY STAR Refrigerator, ENERGY STAR Freezer, Cooktop, Oven - Wall, Stainless Steel Appliances, Trash Compactor, Washer, Dryer, Dishwasher, Water Conditioner - Owned, Built-In Microwave
Fireplace N
Window Features Double Pane,Screens
Appliance ENERGY STAR Refrigerator, ENERGY STAR Freezer, Cooktop, Oven - Wall, Stainless Steel Appliances, Trash Compactor, Washer, Dryer, Dishwasher, Water Conditioner - Owned, Built-In Microwave
Heat Source Electric
Laundry Upper Floor
Exterior
Exterior Feature Deck(s)
Garage Garage - Front Entry, Garage Door Opener
Garage Spaces 2.0
Waterfront N
Water Access N
Roof Type Architectural Shingle
Accessibility None
Porch Deck(s)
Attached Garage 2
Total Parking Spaces 2
Garage Y
Building
Lot Description Backs to Trees, Landscaping, Partly Wooded
Story 3
Sewer Septic Exists
Water Well
Architectural Style Colonial
Level or Stories 3
Additional Building Above Grade, Below Grade
Structure Type Dry Wall,2 Story Ceilings
New Construction N
Schools
Elementary Schools Cape St. Claire
Middle Schools Magothy River
High Schools Broadneck
School District Anne Arundel County Public Schools
Others
Senior Community No
Tax ID 020308790023967
Ownership Fee Simple
SqFt Source Assessor
Special Listing Condition Standard
Read Less

Bought with Malcolm B Lawson • Keller Williams Flagship of Maryland
GET MORE INFORMATION




