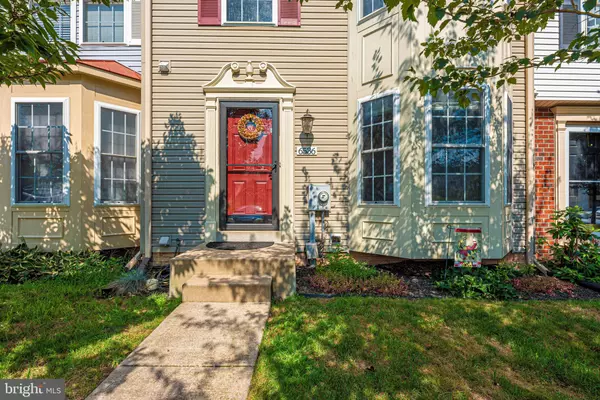For more information regarding the value of a property, please contact us for a free consultation.
6536 W MERCANTILE Frederick, MD 21703
Want to know what your home might be worth? Contact us for a FREE valuation!

Our team is ready to help you sell your home for the highest possible price ASAP
Key Details
Sold Price $276,000
Property Type Townhouse
Sub Type Interior Row/Townhouse
Listing Status Sold
Purchase Type For Sale
Square Footage 1,608 sqft
Price per Sqft $171
Subdivision Hannover
MLS Listing ID MDFR268854
Sold Date 09/18/20
Style Traditional
Bedrooms 4
Full Baths 3
Half Baths 1
HOA Fees $80/mo
HOA Y/N Y
Abv Grd Liv Area 1,308
Originating Board BRIGHT
Year Built 2003
Annual Tax Amount $2,532
Tax Year 2019
Lot Size 1,660 Sqft
Acres 0.04
Property Description
NO MORE SHOWINGS Meeting with the owners Saturday at 7pm to present offers. Great opportunity for a move in ready town house in Ballenger area. Convenient location to commuter routes, shopping and schools. 3 finished levels with a possible 4th bedroom in the lower level. Hardwood in the main level, large country kitchen, Deck. Backs to trees for privacy. Master bath has large soaking, jetted tub. Ceiling fans in all bedrooms, recessed lighting in Kitchen and lower level. Lower level has Family room, full bath and possible 4th bedroom /den/office. Walks out to Fully fenced back yard. New fence in 202 0, New HVAC system in 2019. Home in good condition but being sold as is.
Location
State MD
County Frederick
Zoning PUD
Rooms
Other Rooms Living Room, Primary Bedroom, Bedroom 2, Bedroom 3, Bedroom 4, Kitchen, Family Room, Bathroom 2, Bathroom 3, Primary Bathroom
Basement Daylight, Full, Fully Finished, Heated, Improved, Outside Entrance, Walkout Level
Interior
Hot Water Natural Gas
Heating Forced Air
Cooling Central A/C
Flooring Hardwood, Carpet
Heat Source Natural Gas
Laundry Basement
Exterior
Garage Spaces 2.0
Fence Privacy, Rear, Wood
Waterfront N
Water Access N
Roof Type Shingle
Accessibility None
Total Parking Spaces 2
Garage N
Building
Story 3
Sewer Public Sewer
Water Public
Architectural Style Traditional
Level or Stories 3
Additional Building Above Grade, Below Grade
New Construction N
Schools
Elementary Schools Orchard Grove
High Schools Tuscarora
School District Frederick County Public Schools
Others
Pets Allowed Y
HOA Fee Include Management,Trash,Common Area Maintenance
Senior Community No
Tax ID 1123457407
Ownership Fee Simple
SqFt Source Assessor
Acceptable Financing Cash, Conventional, FHA, VA
Listing Terms Cash, Conventional, FHA, VA
Financing Cash,Conventional,FHA,VA
Special Listing Condition Standard
Pets Description No Pet Restrictions
Read Less

Bought with Debra A DeFelippo • Long & Foster Real Estate, Inc.
GET MORE INFORMATION




