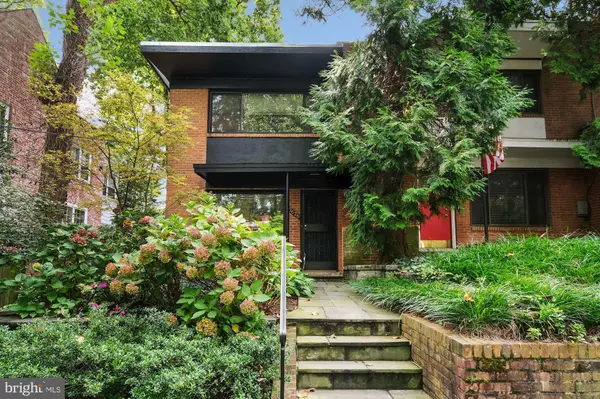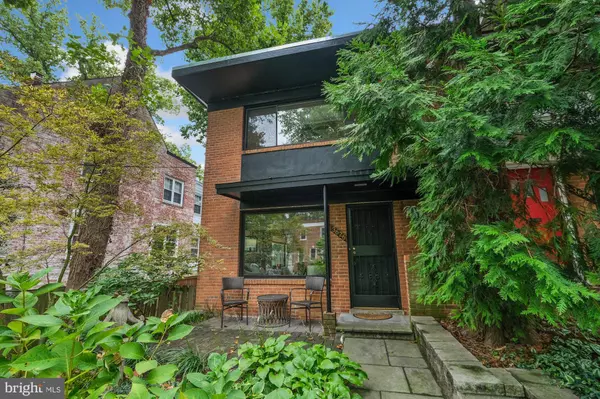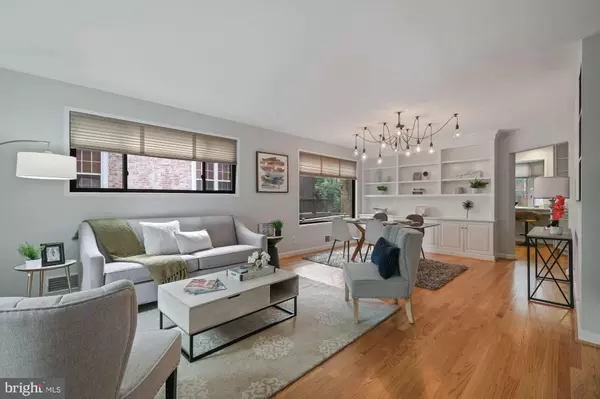For more information regarding the value of a property, please contact us for a free consultation.
3626 JENIFER ST NW Washington, DC 20015
Want to know what your home might be worth? Contact us for a FREE valuation!

Our team is ready to help you sell your home for the highest possible price ASAP
Key Details
Sold Price $936,000
Property Type Single Family Home
Sub Type Twin/Semi-Detached
Listing Status Sold
Purchase Type For Sale
Square Footage 1,568 sqft
Price per Sqft $596
Subdivision Chevy Chase
MLS Listing ID DCDC488404
Sold Date 10/30/20
Style Mid-Century Modern
Bedrooms 4
Full Baths 2
Half Baths 1
HOA Y/N N
Abv Grd Liv Area 1,122
Originating Board BRIGHT
Year Built 1954
Annual Tax Amount $5,799
Tax Year 2019
Lot Size 2,644 Sqft
Acres 0.06
Property Description
Location, tip-top condition and terrific outdoor living space - an absolute trifecta of reasons to check out this appealing mid-century modern style semi-detached home! Located in desirable Chevy Chase, DC and just a few blocks from stores, restaurants and two Metro stops - along with some of the best schools in the city - it offers a strong sense of neighborhood community and convenience. Freshly painted with newly refinished hardwood floors, , updated kitchen and baths, open living/dining area, three bedrooms on second floor, lower level family room/work space/guest room with bath, amazing natural light thru out the house. The big bonus is the large private fenced-in rear garden, beautifully designed for children, pets and outdoor entertaining. It is perfect for the way we are living in our changing world!
Location
State DC
County Washington
Zoning RESIDENTIAL
Rooms
Basement Daylight, Partial, Connecting Stairway, Heated, Improved, Interior Access, Outside Entrance
Interior
Interior Features Built-Ins, Ceiling Fan(s), Combination Dining/Living, Floor Plan - Open, Window Treatments, Wood Floors
Hot Water Natural Gas
Heating Forced Air
Cooling Central A/C
Flooring Hardwood
Equipment Built-In Microwave, Dishwasher, Dryer, Oven - Single, Refrigerator, Stainless Steel Appliances, Washer
Fireplace N
Appliance Built-In Microwave, Dishwasher, Dryer, Oven - Single, Refrigerator, Stainless Steel Appliances, Washer
Heat Source Natural Gas
Laundry Lower Floor
Exterior
Exterior Feature Patio(s)
Fence Privacy, Rear, Wood
Water Access N
Roof Type Rubber
Accessibility 2+ Access Exits
Porch Patio(s)
Garage N
Building
Lot Description Rear Yard, Landscaping
Story 3
Sewer Public Septic
Water Public
Architectural Style Mid-Century Modern
Level or Stories 3
Additional Building Above Grade, Below Grade
New Construction N
Schools
Elementary Schools Janney
Middle Schools Deal Junior High School
High Schools Jackson-Reed
School District District Of Columbia Public Schools
Others
Senior Community No
Tax ID 1989//0824
Ownership Fee Simple
SqFt Source Assessor
Special Listing Condition Standard
Read Less

Bought with Kristina S Walker • KW United
GET MORE INFORMATION




