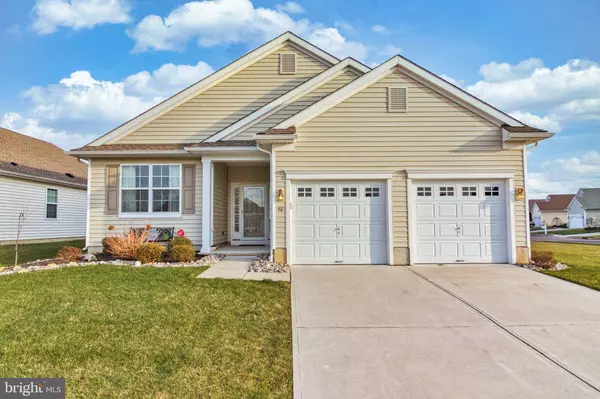For more information regarding the value of a property, please contact us for a free consultation.
46 W DEHART AVE Clayton, NJ 08312
Want to know what your home might be worth? Contact us for a FREE valuation!

Our team is ready to help you sell your home for the highest possible price ASAP
Key Details
Sold Price $269,900
Property Type Single Family Home
Sub Type Detached
Listing Status Sold
Purchase Type For Sale
Square Footage 1,740 sqft
Price per Sqft $155
Subdivision Villages At Aberdeen
MLS Listing ID NJGL269524
Sold Date 02/26/21
Style Ranch/Rambler
Bedrooms 2
Full Baths 2
HOA Fees $90/mo
HOA Y/N Y
Abv Grd Liv Area 1,740
Originating Board BRIGHT
Year Built 2016
Tax Year 2020
Lot Dimensions 58.64 x 110.91
Property Description
WOW! Check out this beautifully well maintained RANCH style home! This home has great curb appeal with nicely manicured lawn and landscaping. But wait .. its also located on a desirable CORNER LOT! Let's go inside....I'll have to warn you of the large open and flowing floor plan ..love it!! Off the foyer is the guest bedroom that is very spacious. There is also a STUDY off the foyer. I know you're thinking WOW love the openness of this home! Dinning room? We have it! Living room too and is equipped with a gas log fireplace making this room very COZY. Off the living room is the kitchen with a bar area, great for a quick snack but there is also a breakfast area that over looks the back yard and patio! Back inside there is more! Let's not forget the MAIN bedroom with TONS of space! The main bedroom has a walk-in closet and a fabulous MAIN bathroom! This home also has a 2-car garage that has access to the inside foyer. If you like savings.. how about the ENGERY efficient SOLAR panels (transferable) Energy bill estimated $58-88 a MONTH! ** Solar panels are " owned" electric bill is $6.00. There is also a TAX Abatement 16 years remaining on the 20 year abatement. Taxes are currently $4500.00 a year. Please see tax abatement scheduled attached.
Location
State NJ
County Gloucester
Area Clayton Boro (20801)
Zoning PRD
Rooms
Other Rooms Living Room, Dining Room, Primary Bedroom, Bedroom 2, Kitchen, Foyer, Breakfast Room, Study, Primary Bathroom, Full Bath
Main Level Bedrooms 2
Interior
Interior Features Attic, Carpet, Ceiling Fan(s), Combination Dining/Living, Combination Kitchen/Dining, Dining Area, Entry Level Bedroom, Family Room Off Kitchen, Floor Plan - Open, Tub Shower, Walk-in Closet(s)
Hot Water Natural Gas
Heating Forced Air
Cooling Central A/C
Flooring Carpet, Ceramic Tile
Fireplaces Number 1
Fireplaces Type Gas/Propane
Equipment Built-In Microwave, Built-In Range, Dishwasher
Fireplace Y
Appliance Built-In Microwave, Built-In Range, Dishwasher
Heat Source Natural Gas
Laundry Main Floor
Exterior
Garage Garage - Front Entry, Inside Access
Garage Spaces 2.0
Water Access N
View Garden/Lawn
Roof Type Shingle
Accessibility None
Attached Garage 2
Total Parking Spaces 2
Garage Y
Building
Lot Description Cleared, Corner, Front Yard, Landscaping, Level, Rear Yard, SideYard(s)
Story 1
Sewer Public Sewer
Water Public
Architectural Style Ranch/Rambler
Level or Stories 1
Additional Building Above Grade, Below Grade
Structure Type Dry Wall
New Construction N
Schools
School District Clayton Public Schools
Others
HOA Fee Include All Ground Fee,Common Area Maintenance
Senior Community Yes
Age Restriction 55
Tax ID 01-01904 07-00029
Ownership Fee Simple
SqFt Source Assessor
Acceptable Financing Cash, Conventional, FHA, VA
Horse Property N
Listing Terms Cash, Conventional, FHA, VA
Financing Cash,Conventional,FHA,VA
Special Listing Condition Standard
Read Less

Bought with Kimberly Puglia • Young Realty
GET MORE INFORMATION




