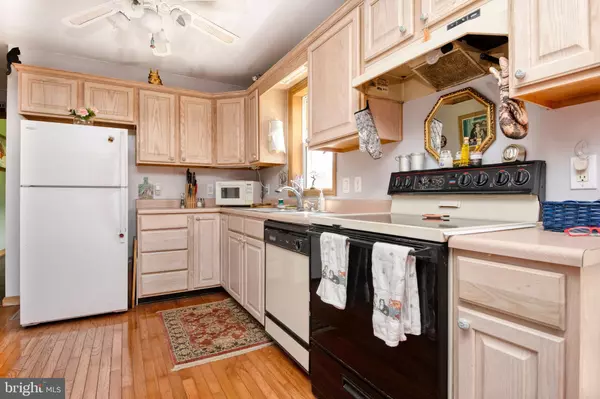For more information regarding the value of a property, please contact us for a free consultation.
31 TRADEWINDS LN Lewes, DE 19958
Want to know what your home might be worth? Contact us for a FREE valuation!

Our team is ready to help you sell your home for the highest possible price ASAP
Key Details
Sold Price $400,100
Property Type Single Family Home
Sub Type Detached
Listing Status Sold
Purchase Type For Sale
Square Footage 1,576 sqft
Price per Sqft $253
Subdivision Tradewind Estates
MLS Listing ID DESU2022810
Sold Date 07/15/22
Style Ranch/Rambler,Modular/Pre-Fabricated
Bedrooms 2
Full Baths 2
HOA Fees $20/ann
HOA Y/N Y
Abv Grd Liv Area 1,576
Originating Board BRIGHT
Year Built 1997
Annual Tax Amount $1,074
Tax Year 2021
Lot Size 0.640 Acres
Acres 0.64
Lot Dimensions 100.00 x 281.00
Property Description
Very desireable location East of Route 1 in a community close to in-Town Lewes and the Beach off of New Road! This one-level living features a primary bedroom and bath, large lot, screened porch and back porch, and a nice shed. The room off the kitchen could be a third bedroom, office or family room - your choice! You also have a choice of heat - heat pump, electric baseboard or wood stove. Newer roof and heat pump. Two flat screen televisions are included! Seller will need a short-term lease back after settlement until July 31, 2022. Septic Inspection has been performed. There were a couple of issues, but Seller will make all repairs.
Location
State DE
County Sussex
Area Lewes Rehoboth Hundred (31009)
Zoning AR-1
Rooms
Main Level Bedrooms 2
Interior
Interior Features Breakfast Area, Carpet, Ceiling Fan(s), Dining Area, Entry Level Bedroom, Kitchen - Country, Primary Bath(s), Tub Shower, Wood Floors, Wood Stove
Hot Water Electric
Heating Heat Pump(s), Baseboard - Electric, Wood Burn Stove
Cooling Central A/C
Equipment Dishwasher, Dryer - Electric, Extra Refrigerator/Freezer, Freezer, Microwave, Oven/Range - Electric, Range Hood, Washer, Water Heater
Appliance Dishwasher, Dryer - Electric, Extra Refrigerator/Freezer, Freezer, Microwave, Oven/Range - Electric, Range Hood, Washer, Water Heater
Heat Source Electric, Wood
Laundry Main Floor
Exterior
Exterior Feature Porch(es), Screened, Deck(s)
Garage Garage - Front Entry, Garage Door Opener, Inside Access
Garage Spaces 6.0
Waterfront N
Water Access N
Accessibility 2+ Access Exits
Porch Porch(es), Screened, Deck(s)
Attached Garage 1
Total Parking Spaces 6
Garage Y
Building
Lot Description Cleared, Front Yard, Landscaping, Rear Yard
Story 1
Foundation Block
Sewer Gravity Sept Fld
Water Public
Architectural Style Ranch/Rambler, Modular/Pre-Fabricated
Level or Stories 1
Additional Building Above Grade, Below Grade
New Construction N
Schools
School District Cape Henlopen
Others
HOA Fee Include Common Area Maintenance
Senior Community No
Tax ID 335-08.00-562.00
Ownership Fee Simple
SqFt Source Assessor
Acceptable Financing Cash, Conventional, FHA
Listing Terms Cash, Conventional, FHA
Financing Cash,Conventional,FHA
Special Listing Condition Standard
Read Less

Bought with Lyman Chen • RE/MAX Edge
GET MORE INFORMATION




