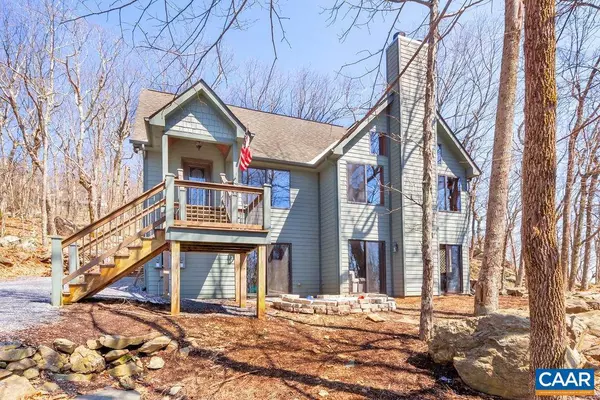For more information regarding the value of a property, please contact us for a free consultation.
47 BEECH DR Wintergreen Resort, VA 22967
Want to know what your home might be worth? Contact us for a FREE valuation!

Our team is ready to help you sell your home for the highest possible price ASAP
Key Details
Sold Price $800,000
Property Type Single Family Home
Sub Type Detached
Listing Status Sold
Purchase Type For Sale
Square Footage 5,214 sqft
Price per Sqft $153
Subdivision None Available
MLS Listing ID 629258
Sold Date 06/02/22
Style Other
Bedrooms 6
Full Baths 6
Half Baths 1
HOA Fees $151/ann
HOA Y/N Y
Abv Grd Liv Area 3,401
Originating Board CAAR
Year Built 1981
Annual Tax Amount $3,726
Tax Year 2021
Lot Size 0.340 Acres
Acres 0.34
Property Description
Renovations were tastefully and thoughtfully done to this large 6 bed/6.5 bath home. (Sleeps 20 comfortably) Stunning cherry cathedral ceiling, stone fireplace in great room and another in the study/library. Hardwood and tile floors thru out the home. One Jack N Jill and all other bedrooms have private bathrooms.2 Laundry areas, large deck, lots of storage, gourmet kitchen with cherry cabinets open to the great room. Excellent investment property with great rental history. Convenient to golf, tennis, skiing and pools within the resort. There are hiking trails galore inside the resort and the Appalachian trail runs along side. And now lets talk wineries, breweries, distilleries and cideries.... There are literally DOZENS within an hours drive. Wintergreen is a year round Resort that has something for everyone.,Cherry Cabinets,Granite Counter,Fireplace in Basement,Fireplace in Great Room,Fireplace in Study/Library
Location
State VA
County Augusta
Zoning PUD
Rooms
Other Rooms Dining Room, Primary Bedroom, Kitchen, Foyer, Study, Exercise Room, Great Room, Laundry, Loft, Recreation Room, Primary Bathroom, Full Bath, Half Bath, Additional Bedroom
Basement Fully Finished, Full, Interior Access, Outside Entrance, Walkout Level, Windows
Main Level Bedrooms 3
Interior
Interior Features Walk-in Closet(s), WhirlPool/HotTub, Wood Stove, Breakfast Area, Pantry, Recessed Lighting, Entry Level Bedroom
Heating Baseboard, Heat Pump(s)
Cooling Heat Pump(s)
Flooring Ceramic Tile, Hardwood
Fireplaces Number 3
Fireplaces Type Wood
Equipment Dryer, Washer, Dishwasher, Disposal, Oven/Range - Electric, Microwave, Refrigerator
Fireplace Y
Appliance Dryer, Washer, Dishwasher, Disposal, Oven/Range - Electric, Microwave, Refrigerator
Exterior
Exterior Feature Deck(s)
Amenities Available Tot Lots/Playground, Security, Tennis Courts
View Mountain
Roof Type Composite
Accessibility None
Porch Deck(s)
Garage N
Building
Lot Description Landscaping, Cul-de-sac
Story 1.5
Foundation Block
Sewer Public Sewer
Water Public
Architectural Style Other
Level or Stories 1.5
Additional Building Above Grade, Below Grade
Structure Type Vaulted Ceilings,Cathedral Ceilings
New Construction N
Schools
Elementary Schools Beverley Manor
Middle Schools Beverley Manor
High Schools Stuarts Draft
School District Augusta County Public Schools
Others
HOA Fee Include Common Area Maintenance,Insurance,Pool(s),Management
Senior Community No
Ownership Other
Security Features Security System,Security Gate
Special Listing Condition Standard
Read Less

Bought with ROD PHILLIPS • RE/MAX REALTY SPECIALISTS-CROZET
GET MORE INFORMATION




