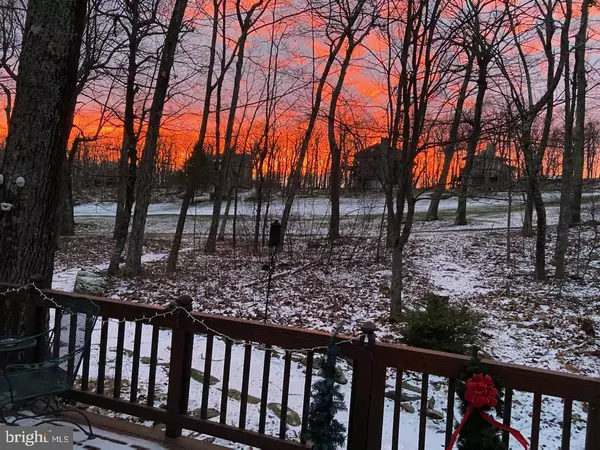For more information regarding the value of a property, please contact us for a free consultation.
442 EAST CATOCTIN DR Roseland, VA 22967
Want to know what your home might be worth? Contact us for a FREE valuation!

Our team is ready to help you sell your home for the highest possible price ASAP
Key Details
Sold Price $560,000
Property Type Single Family Home
Sub Type Detached
Listing Status Sold
Purchase Type For Sale
Square Footage 2,649 sqft
Price per Sqft $211
Subdivision Wintergreen Resort
MLS Listing ID VANL100400
Sold Date 06/01/21
Style Cape Cod
Bedrooms 5
Full Baths 3
HOA Fees $151/ann
HOA Y/N Y
Abv Grd Liv Area 2,649
Originating Board BRIGHT
Year Built 1992
Annual Tax Amount $3,273
Tax Year 2020
Lot Size 0.460 Acres
Acres 0.46
Property Description
Imagine the memories at WINTERGREEN you can create in this fantastic, light filled home where it is always a HOLIDAY! Extremely WELL-MAINTAINED home, never rented. Wake up to the sun filtering through the large floor to ceiling windows and sky lights located in the two story great room. Be entertained by the golfers on the 16th fairway and hole of the Wintergreen Golf course. From the minute you travel on the paved driveway to the house, you will be amazed by the fantastic workmanship of this unique cape cod home. An attached, over sized 2 car garage will allow your cars to be sheltered during those amazing snow storms - a huge bonus!! The inviting COVERED entrance way will welcome your family and friends to gather and enjoy the warm gas fireplace. This kitchen with granite and brand new electric cook top has everything necessary to create the best Holiday gatherings - plenty of sitting areas to enjoy conversation while the chef is making their feast! On the first level, you will have , 1 main level bedroom with a luxury soaking tub for after those days skiing or golfing and another full bathroom and bedroom. Upstairs, there are 3 bedrooms(2 queen bedrooms and a huge bunk bed area for the kids) and a loft area overlooking the great room! ***NOTE- 5th bedroom not on tax record-- space over garage with bunk beds to add EXTRA square footage!!!*** Enough space to sleep 16 people comfortably! A well thought lay out for space, but togetherness when needed! After hiking on the trails, step outside and enjoy the well-maintained hot tub! Enjoy patio dinners while watching the bear & deer - and the golfers. Central to SPA, Skiing, trails, and GORGEOUS views! A great VACATION property or ALL Year round home. New roof late 2020, carpet cleaning 2020, great room painted late 2020, new Carrier heat pump 2018, gutter guards 2020, newer Hot water tank. Home at closing comes equipped with a HOME WARRANTY. Why not VISIT this house with intentions to stay and make it HOME! Please remove shoes upon entrance, wear a mask and please leave a business card for the homeowners. Combo lock box- call listing agent for code. - agents only. Please leave lights as found. Most furniture conveys, except a few belongings. Buyer agents, 3% of net sale. Thank you for showing!
Location
State VA
County Nelson
Zoning RESIDENTIAL
Rooms
Main Level Bedrooms 2
Interior
Interior Features Built-Ins, Breakfast Area, Ceiling Fan(s), Dining Area, Entry Level Bedroom, Exposed Beams, Floor Plan - Open, Kitchen - Eat-In, Pantry, Soaking Tub, Skylight(s), Window Treatments, Formal/Separate Dining Room, Kitchen - Island, Recessed Lighting, Wood Floors
Hot Water Electric
Heating Central, Energy Star Heating System
Cooling Central A/C
Flooring Hardwood, Carpet, Ceramic Tile, Laminated
Fireplaces Number 1
Fireplaces Type Gas/Propane
Equipment Built-In Microwave, Cooktop - Down Draft, Disposal, Dishwasher, Dryer - Electric, Oven - Wall, Refrigerator, Washer, Water Heater
Furnishings Yes
Fireplace Y
Window Features Double Pane,Casement,Insulated,Skylights
Appliance Built-In Microwave, Cooktop - Down Draft, Disposal, Dishwasher, Dryer - Electric, Oven - Wall, Refrigerator, Washer, Water Heater
Heat Source Propane - Owned
Laundry Main Floor
Exterior
Exterior Feature Deck(s), Porch(es)
Garage Garage - Side Entry, Garage Door Opener, Oversized
Garage Spaces 2.0
Amenities Available Common Grounds, Pool - Outdoor, Swimming Pool, Tennis Courts
Waterfront N
Water Access N
View Golf Course
Roof Type Architectural Shingle
Accessibility None
Porch Deck(s), Porch(es)
Attached Garage 2
Total Parking Spaces 2
Garage Y
Building
Story 2
Foundation Crawl Space
Sewer Public Sewer
Water Public
Architectural Style Cape Cod
Level or Stories 2
Additional Building Above Grade, Below Grade
Structure Type Cathedral Ceilings,Beamed Ceilings,2 Story Ceilings,9'+ Ceilings,Vaulted Ceilings
New Construction N
Schools
School District Nelson County Public Schools
Others
Pets Allowed Y
HOA Fee Include Common Area Maintenance,Pool(s),Road Maintenance,Security Gate,Snow Removal,Trash
Senior Community No
Tax ID 11E-D-33
Ownership Fee Simple
SqFt Source Assessor
Acceptable Financing Conventional, Cash, FHA, VA
Listing Terms Conventional, Cash, FHA, VA
Financing Conventional,Cash,FHA,VA
Special Listing Condition Standard
Pets Description No Pet Restrictions
Read Less

Bought with JEREMY FIELDS • MCLEAN FAULCONER INC., REALTOR
GET MORE INFORMATION



