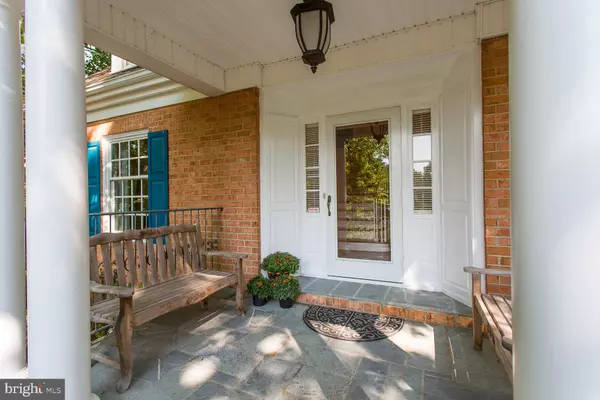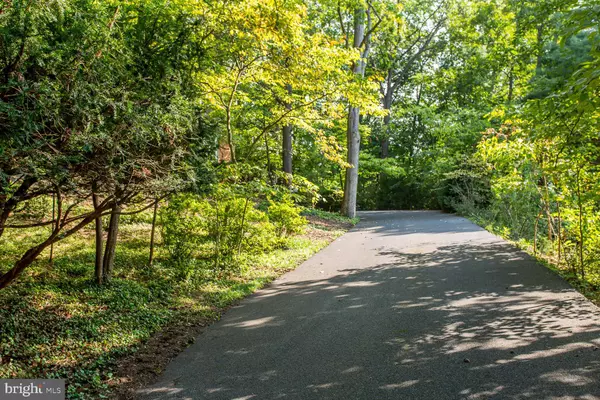For more information regarding the value of a property, please contact us for a free consultation.
117 OAK TER Staunton, VA 24401
Want to know what your home might be worth? Contact us for a FREE valuation!

Our team is ready to help you sell your home for the highest possible price ASAP
Key Details
Sold Price $535,000
Property Type Single Family Home
Sub Type Detached
Listing Status Sold
Purchase Type For Sale
Square Footage 2,991 sqft
Price per Sqft $178
MLS Listing ID VASC100134
Sold Date 06/03/21
Style Cape Cod
Bedrooms 4
Full Baths 3
Half Baths 1
HOA Y/N N
Abv Grd Liv Area 2,991
Originating Board BRIGHT
Year Built 1964
Annual Tax Amount $3,395
Tax Year 2020
Lot Size 0.760 Acres
Acres 0.76
Property Description
TIMELESS ELEGANCE AND CRAFTSMANSHIP! From the wooded lot, private drive, solid construction, and multi-generational floorplan, this home is sure to please. You will enjoy large rooms, handsome hardwood floors, and an open, updated kitchen with a spacious sunroom that would make a cheery breakfast room. The baths have been nicely updated. The main level also has formal living room with fireplace, formal dining room, den, and a master suite. There is a second-floor master, and the upper bedrooms are generous in size. This property boasts an amazing amount of storage in both attic spaces and the basement! The private designer deck off the sunroom will enhance your outdoor enjoyment! There is very little grass to mow and a gentle handicap ramp for easy access. Make your appointment today! Zillow and Realtor.com are reporting the wrong name for the high school. It is Staunton High School.
Location
State VA
County Staunton City
Zoning R-1
Rooms
Basement Walkout Level, Unfinished
Main Level Bedrooms 1
Interior
Hot Water Other
Heating Baseboard - Hot Water
Cooling Central A/C
Flooring Hardwood
Fireplaces Number 2
Fireplaces Type Wood
Furnishings No
Fireplace Y
Heat Source Natural Gas
Exterior
Garage Basement Garage, Garage - Side Entry, Inside Access, Underground
Garage Spaces 1.0
Waterfront N
Water Access N
Roof Type Composite
Accessibility None
Attached Garage 1
Total Parking Spaces 1
Garage Y
Building
Story 2
Foundation Block
Sewer Public Sewer
Water Public
Architectural Style Cape Cod
Level or Stories 2
Additional Building Above Grade, Below Grade
New Construction N
Schools
Elementary Schools Thomas C. Mcswain
Middle Schools Shelburne
High Schools Robert E. Lee
School District Staunton City Public Schools
Others
Pets Allowed N
Senior Community No
Tax ID NO TAX RECORD
Ownership Fee Simple
SqFt Source Estimated
Security Features Electric Alarm
Horse Property N
Special Listing Condition Standard
Read Less

Bought with Non Member • Non Subscribing Office
GET MORE INFORMATION




