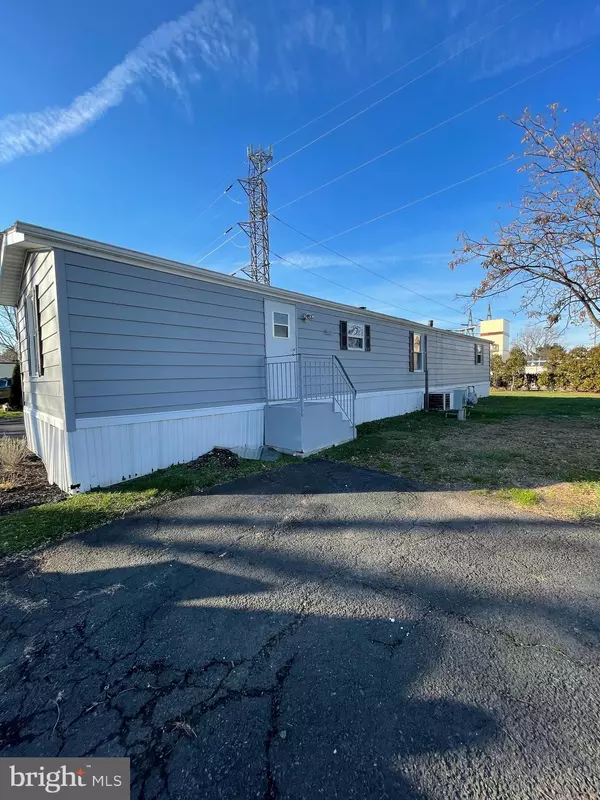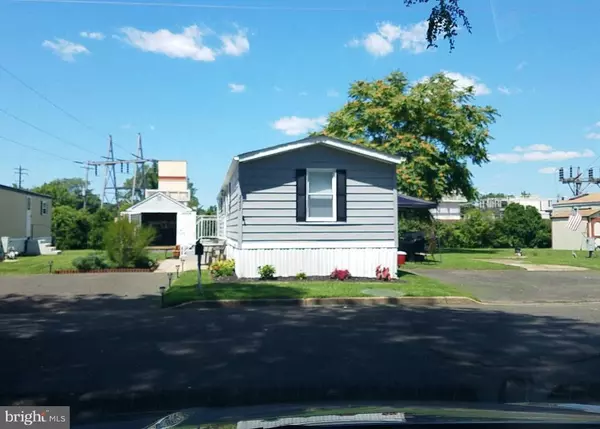For more information regarding the value of a property, please contact us for a free consultation.
2208 BLAIR DR Morrisville, PA 19067
Want to know what your home might be worth? Contact us for a FREE valuation!

Our team is ready to help you sell your home for the highest possible price ASAP
Key Details
Sold Price $32,000
Property Type Manufactured Home
Sub Type Manufactured
Listing Status Sold
Purchase Type For Sale
Square Footage 900 sqft
Price per Sqft $35
Subdivision Pennwood Crossing
MLS Listing ID PABU517926
Sold Date 02/05/21
Style Ranch/Rambler
Bedrooms 2
Full Baths 2
HOA Y/N N
Abv Grd Liv Area 900
Originating Board BRIGHT
Land Lease Amount 798.0
Land Lease Frequency Monthly
Year Built 1983
Annual Tax Amount $383
Tax Year 2020
Lot Size 2,000 Sqft
Acres 0.05
Lot Dimensions 0.00 x 0.00
Property Description
Spacious lot in Pennwood Crossing Morrisville. The park has a modern community center with built in pool. This home has been completely updated and features 2 beds with 2 baths and an open concept living room/dining room to maximize living space. The living room features a wood burning fireplace to keep warm and cozy during the winter and central air to keep cool in the summer. All appliances are included in sale. The home itself is a 1983 Schult located in Pennsbury School District. Ready to move in! Included in the association monthly rent lot is access to the community pool, snow removal, trash service and 6000 gallons of included water/sewer service. Hassle free living just minutes from the Oxford Valley Mall, Morrisville Shopping Center and Big Oak Shopping Center! Buyers must be approved by mobile home park and responsible for any and all park / township inspections required. Park requires 1 year of homeowners insurance paid in full up front, security deposit and 1 months pro rated rent depending on move in date. Home being sold in as is condition; Ready to move in! **New seller disclosure coming soon, will have same info from 2019 on it though**
Location
State PA
County Bucks
Area Falls Twp (10113)
Zoning MHC
Rooms
Main Level Bedrooms 2
Interior
Hot Water Electric
Cooling Central A/C
Fireplaces Number 1
Equipment Oven/Range - Gas, Refrigerator, Washer, Dishwasher
Fireplace Y
Appliance Oven/Range - Gas, Refrigerator, Washer, Dishwasher
Heat Source Electric, Natural Gas
Exterior
Garage Spaces 2.0
Waterfront N
Water Access N
Accessibility 2+ Access Exits
Total Parking Spaces 2
Garage N
Building
Story 1
Sewer Public Sewer
Water Public
Architectural Style Ranch/Rambler
Level or Stories 1
Additional Building Above Grade, Below Grade
New Construction N
Schools
School District Pennsbury
Others
Pets Allowed Y
Senior Community No
Tax ID 13-047-030 5093
Ownership Land Lease
SqFt Source Estimated
Acceptable Financing Cash
Listing Terms Cash
Financing Cash
Special Listing Condition Standard
Pets Description Breed Restrictions
Read Less

Bought with Patty Webb • Salomon Realty LLC
GET MORE INFORMATION




