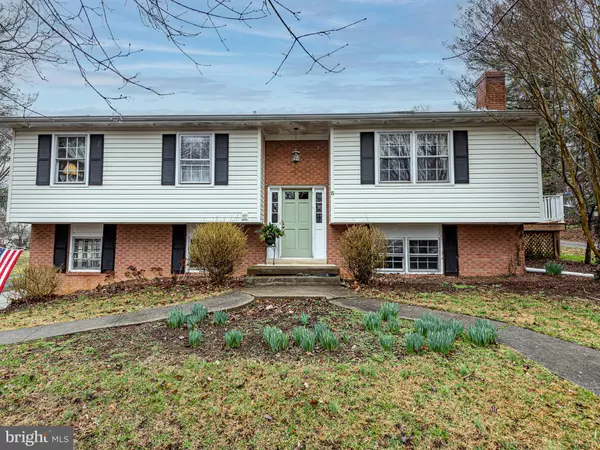For more information regarding the value of a property, please contact us for a free consultation.
18 MAIN ST Round Hill, VA 20141
Want to know what your home might be worth? Contact us for a FREE valuation!

Our team is ready to help you sell your home for the highest possible price ASAP
Key Details
Sold Price $431,579
Property Type Single Family Home
Sub Type Detached
Listing Status Sold
Purchase Type For Sale
Square Footage 2,173 sqft
Price per Sqft $198
Subdivision Town Of Round Hill
MLS Listing ID VALO433296
Sold Date 04/30/21
Style Split Foyer
Bedrooms 5
Full Baths 2
HOA Y/N N
Abv Grd Liv Area 1,276
Originating Board BRIGHT
Year Built 1978
Annual Tax Amount $3,918
Tax Year 2021
Lot Size 0.780 Acres
Acres 0.78
Property Description
A great custom built home on .79 acre lot for lots of area to enjoy and plant a garden, children to play, and room for your dogs to play. Main level has a great deck, large country kitchen with kitchen island and lots of cabinet space. Family room on main level has beautiful wood floors, and lots of room for entertaining. Also the main level has 3 bedrooms with laundry room on main level. The lower level has a full kitchen with dining area and rec room. Great for family in law suite or a rental with separate parking and entrance. SP) also the lower level has 2 bedroom a large utility room with additional laundry. Great location across from the towns historic grocery store for your convenience. So much charm to the small town of Round Hill that you will enjoy.
Location
State VA
County Loudoun
Zoning 01
Rooms
Other Rooms Living Room, Dining Room, Bedroom 2, Bedroom 3, Bedroom 4, Bedroom 5, Kitchen, Family Room, Bedroom 1, Laundry, Bathroom 1
Basement Full, Walkout Level, Daylight, Full, English, Fully Finished, Heated
Main Level Bedrooms 3
Interior
Interior Features 2nd Kitchen, Carpet, Ceiling Fan(s), Dining Area, Entry Level Bedroom, Family Room Off Kitchen, Floor Plan - Traditional, Kitchen - Country, Kitchen - Eat-In, Kitchen - Island, Tub Shower, Wood Floors, Wood Stove
Hot Water Electric
Heating Wall Unit
Cooling Window Unit(s)
Flooring Hardwood, Vinyl
Equipment Dryer, Washer, Dishwasher, Disposal, Refrigerator, Icemaker, Oven/Range - Electric, Dryer - Electric, Exhaust Fan
Fireplace N
Window Features Double Pane
Appliance Dryer, Washer, Dishwasher, Disposal, Refrigerator, Icemaker, Oven/Range - Electric, Dryer - Electric, Exhaust Fan
Heat Source Electric
Exterior
Fence Board
Utilities Available Cable TV Available
Waterfront N
Water Access N
View Trees/Woods
Roof Type Architectural Shingle
Accessibility None
Garage N
Building
Lot Description Landscaping, Private, Rear Yard, SideYard(s)
Story 2
Sewer Public Sewer
Water Public
Architectural Style Split Foyer
Level or Stories 2
Additional Building Above Grade, Below Grade
Structure Type Dry Wall
New Construction N
Schools
Elementary Schools Round Hill
Middle Schools Harmony
High Schools Woodgrove
School District Loudoun County Public Schools
Others
Pets Allowed N
Senior Community No
Tax ID 584201826000
Ownership Fee Simple
SqFt Source Assessor
Special Listing Condition Standard
Read Less

Bought with Ann W Goldberg • RE/MAX Distinctive Real Estate, Inc.
GET MORE INFORMATION




